Engineering Fails That Are Too Funny to Miss
30 Apr 2024When it comes to construction and engineering, you'd expect everything to be meticulously planned and flawlessly executed. However, reality often tells a different story. From bizarrely designed balconies to dangerously misplaced electrical outlets, these engineering fails highlight the comical and sometimes hazardous side of human error. Get ready to laugh out loud as we take you through some of the most hilariously bad construction blunders ever!
Balcony Face-Off
Imagine stepping out onto your new balcony for some fresh air, only to find yourself staring directly into your neighbor's living room. This is the reality for residents of two apartment buildings where balconies were constructed just a few centimeters apart. Instead of offering a private outdoor space, these balconies create an awkwardly intimate experience.
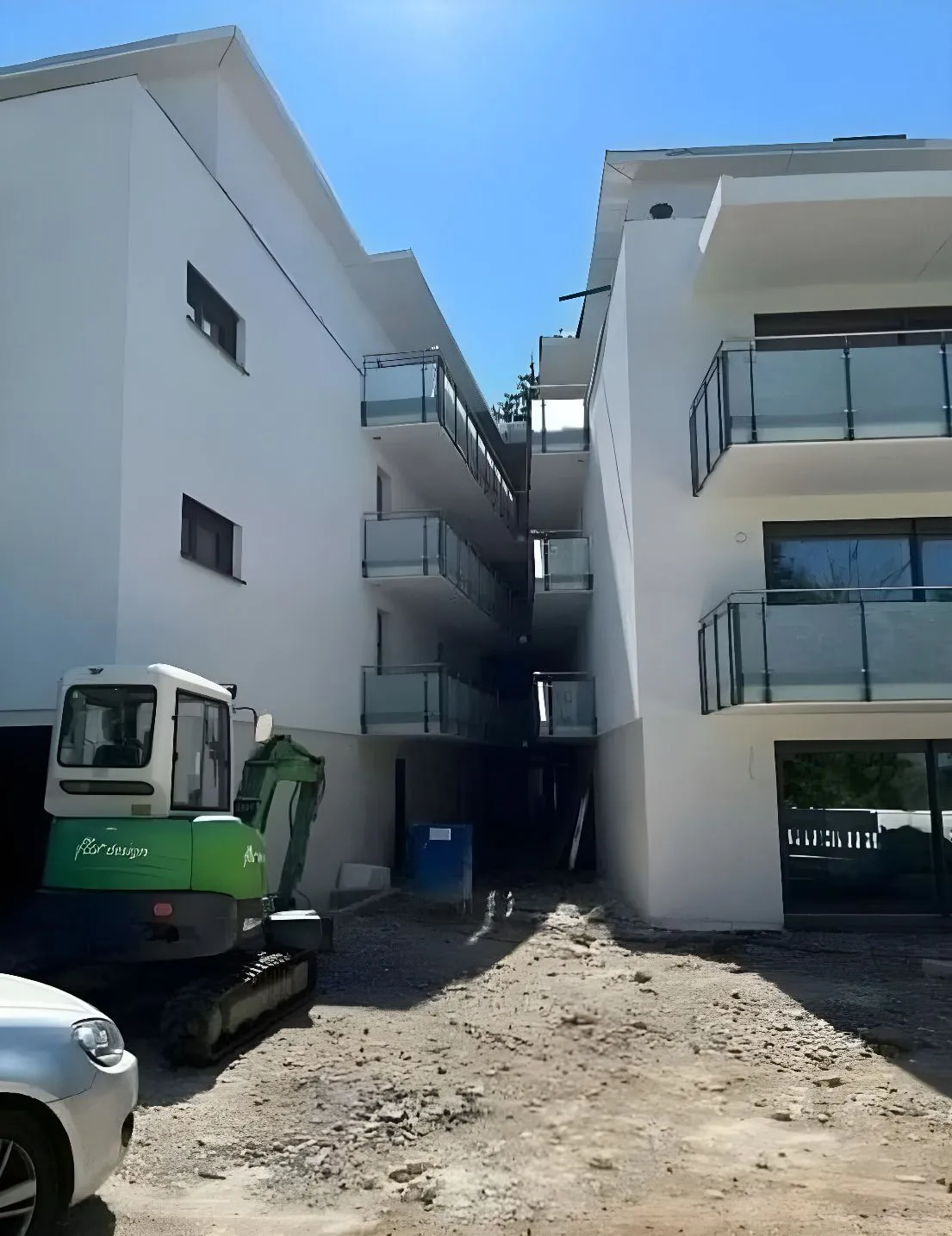 @Unfortunate Construction Fails That Are Terrifying But Hilarious/Happy Land/YouTube.com
@Unfortunate Construction Fails That Are Terrifying But Hilarious/Happy Land/YouTube.com
Neighbors can literally reach out and touch each other’s hands if they want to, which might be charming in a romantic context, but here it's just a massive mistake.
TV Wall of Shame
Mounting a TV on the wall can save space and give your living room a sleek, modern look. But one homeowner took this idea to an extreme, creating one of the most bizarre DIY projects ever. Instead of using a standard wall mount, they cut a hole in the wall to fit their old television set.
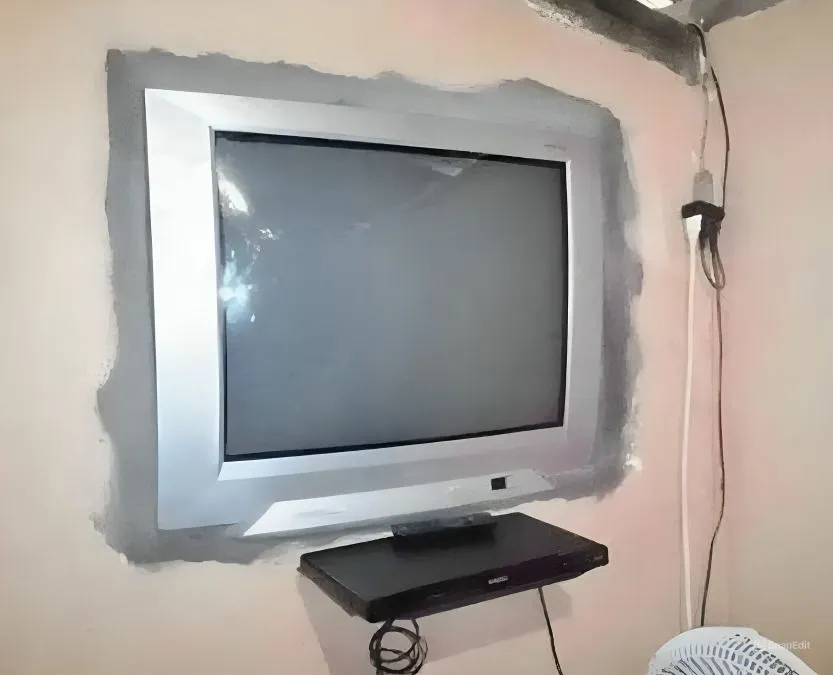 @Unfortunate Construction Fails That Are Terrifying But Hilarious/Happy Land/YouTube.com
@Unfortunate Construction Fails That Are Terrifying But Hilarious/Happy Land/YouTube.com
Yes, they actually embedded the TV into the wall itself. This botched installation not only limits future tech upgrades but also poses a challenge for any future repairs.
Radiators on the Run
Efficient heating is crucial for comfort, but sometimes the solutions are anything but. In a baffling design choice, a series of radiators were installed to run across the floor, only to disappear mysteriously into it.
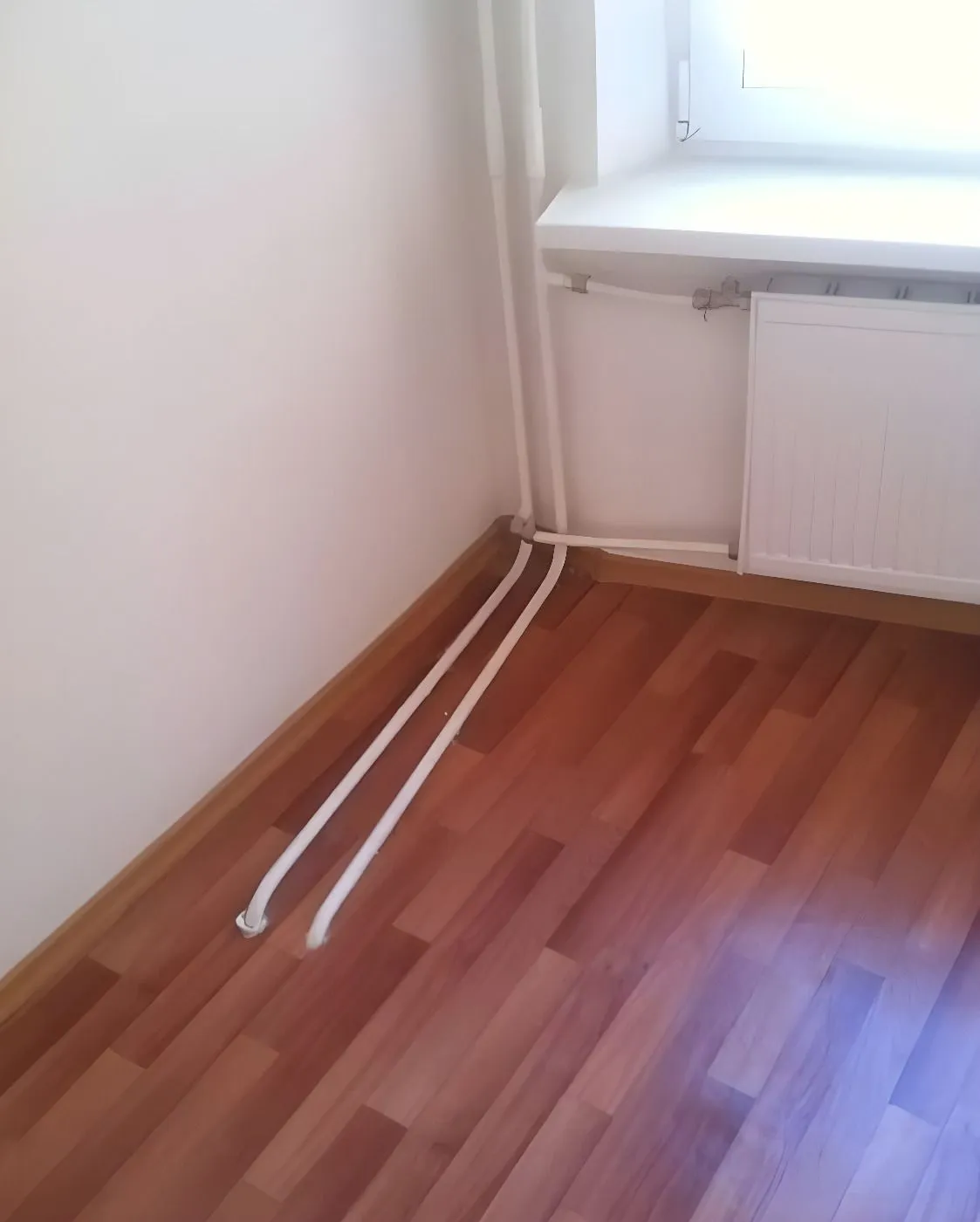 @Unfortunate Construction Fails That Are Terrifying But Hilarious/Happy Land/YouTube.com
@Unfortunate Construction Fails That Are Terrifying But Hilarious/Happy Land/YouTube.com
Instead of being mounted on walls where they would be out of the way, these radiators create a tripping hazard and a visual eyesore. But the real kicker? No one knows where the pipes go once they vanish beneath the floor…
Misplaced Stove Circles
Cooking can be a delightful experience, but not when your stove turns it into a guessing game. On this particular stove, the burners are marked with circles indicating where to place your pots and pans.
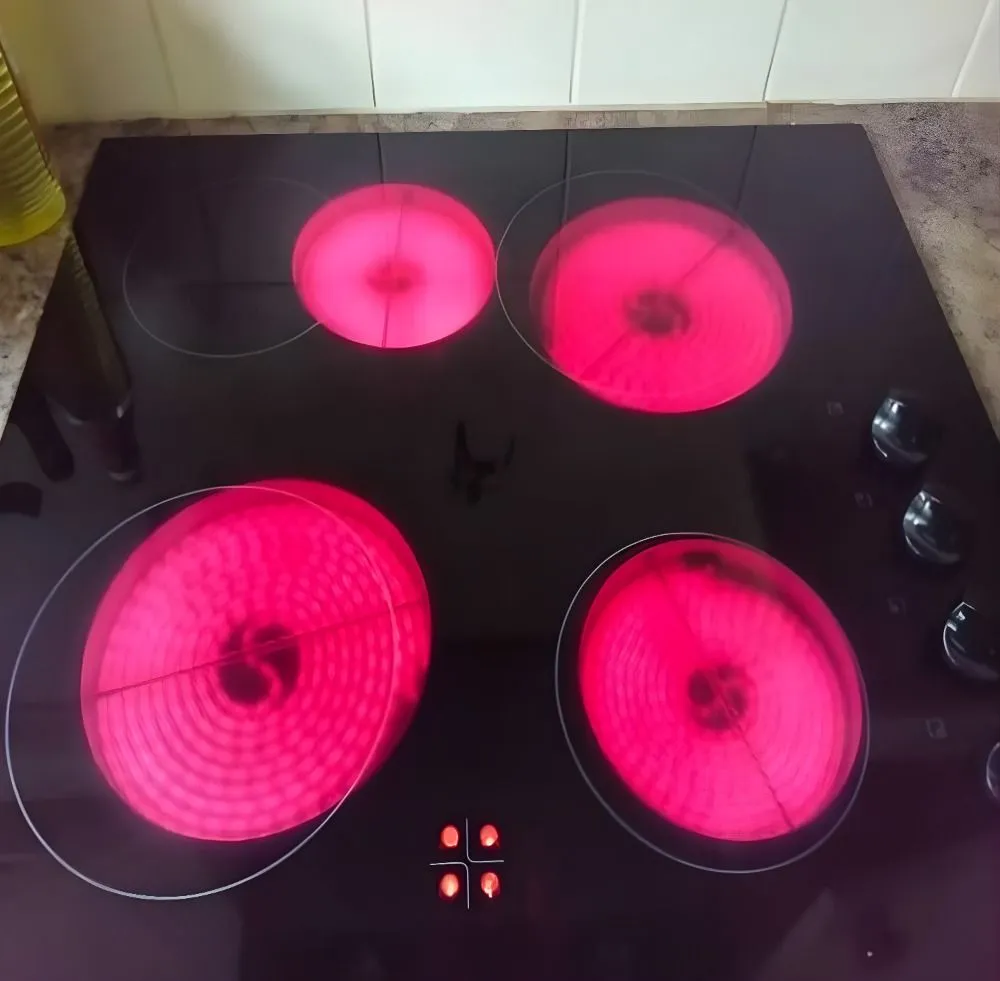 @Unfortunate Construction Fails That Are Terrifying But Hilarious/Happy Land/YouTube.com
@Unfortunate Construction Fails That Are Terrifying But Hilarious/Happy Land/YouTube.com
Seems straightforward, right? However, when you turn on the stove, the heat doesn't match up with the circles at all. Instead, it heats up areas off to the side or nowhere near where you've placed your cookware.
The Great Restroom Blunder
Public restrooms are supposed to provide a degree of privacy, but this design fail missed the memo entirely. In a baffling setup, a public toilet has its urinals enclosed by walls and doors, offering users complete privacy.
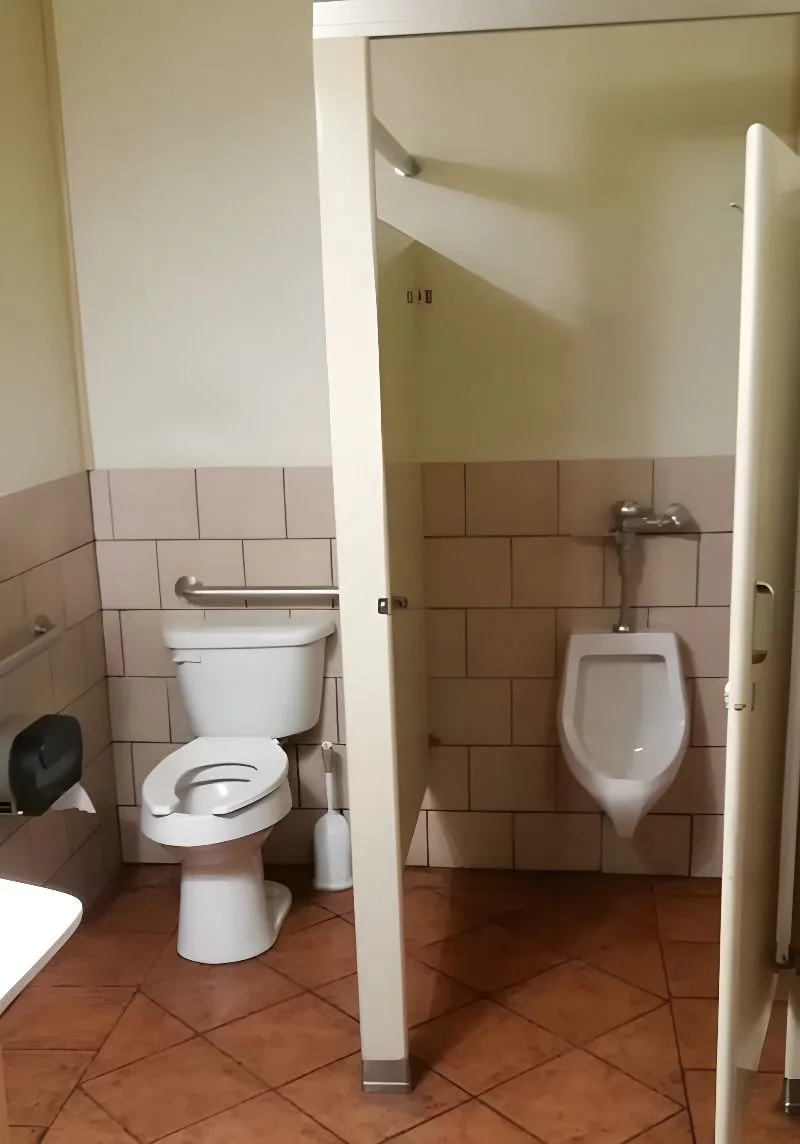 @Unfortunate Construction Fails That Are Terrifying But Hilarious/Happy Land/YouTube.com
@Unfortunate Construction Fails That Are Terrifying But Hilarious/Happy Land/YouTube.com
Meanwhile, the toilet itself is left out in the open, with no walls or doors to shield it. Users of the toilet are exposed to the world, while those at the urinals enjoy their privacy. It’s a classic case of strange design, turning a basic need into an embarrassing ordeal.
Doorway to Hole
In a baffling attempt to ensure a door could open properly, builders constructed a small pit beneath it. This wasn't just a haphazard fix; they carefully cut out and tiled around the pit to match the surrounding floor.
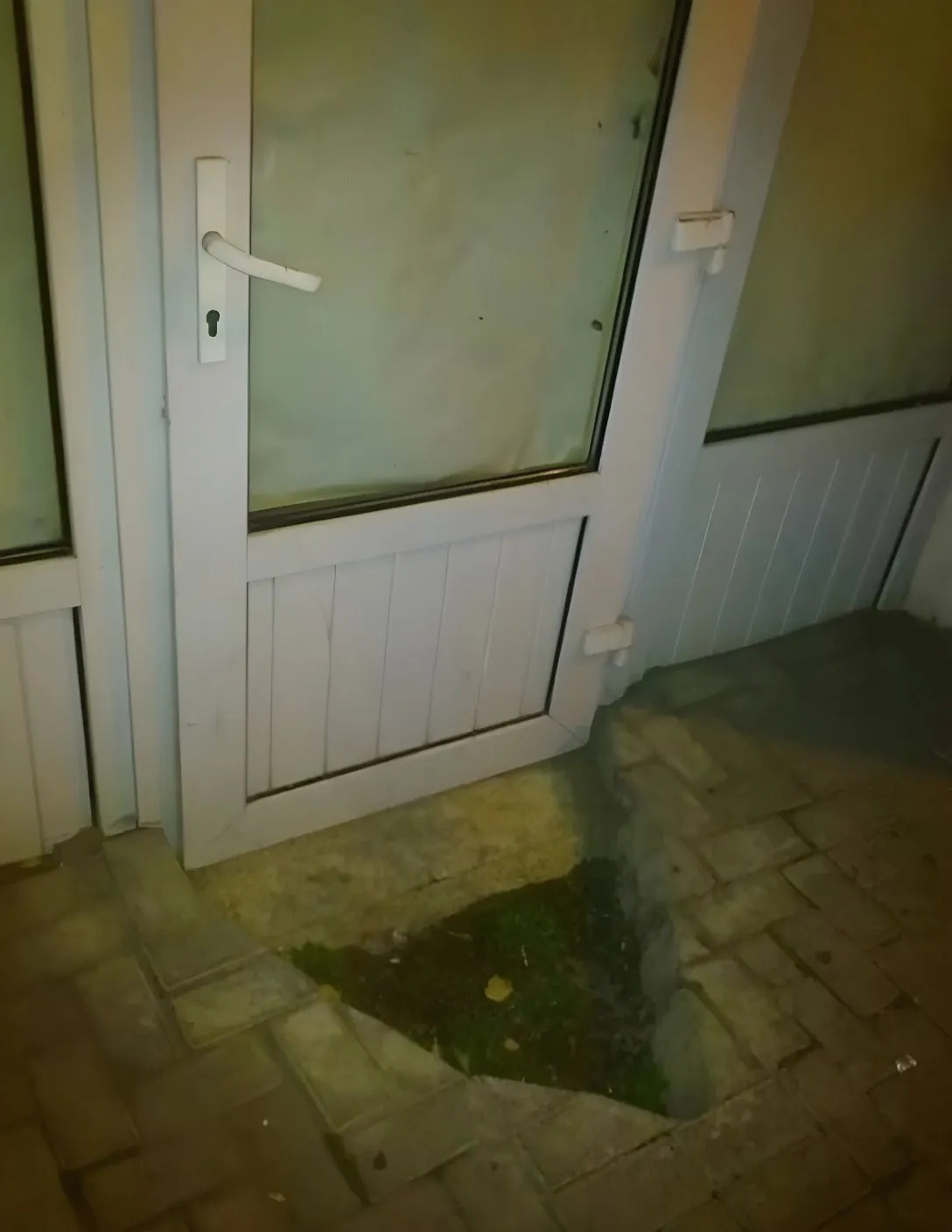 @Unfortunate Construction Fails That Are Terrifying But Hilarious/Happy Land/YouTube.com
@Unfortunate Construction Fails That Are Terrifying But Hilarious/Happy Land/YouTube.com
While the intention might have been practical, the execution is nothing short of comical, turning a simple entrance into a potential hazard for the unwary.
The Restroom Microscope Mystery
Entering this particular restroom might make you feel like you've walked into a science experiment. Suspended above the toilet is a microscope. While it's anyone's guess why it’s there, one theory is that this might be the restroom for a nearby laboratory's staff.
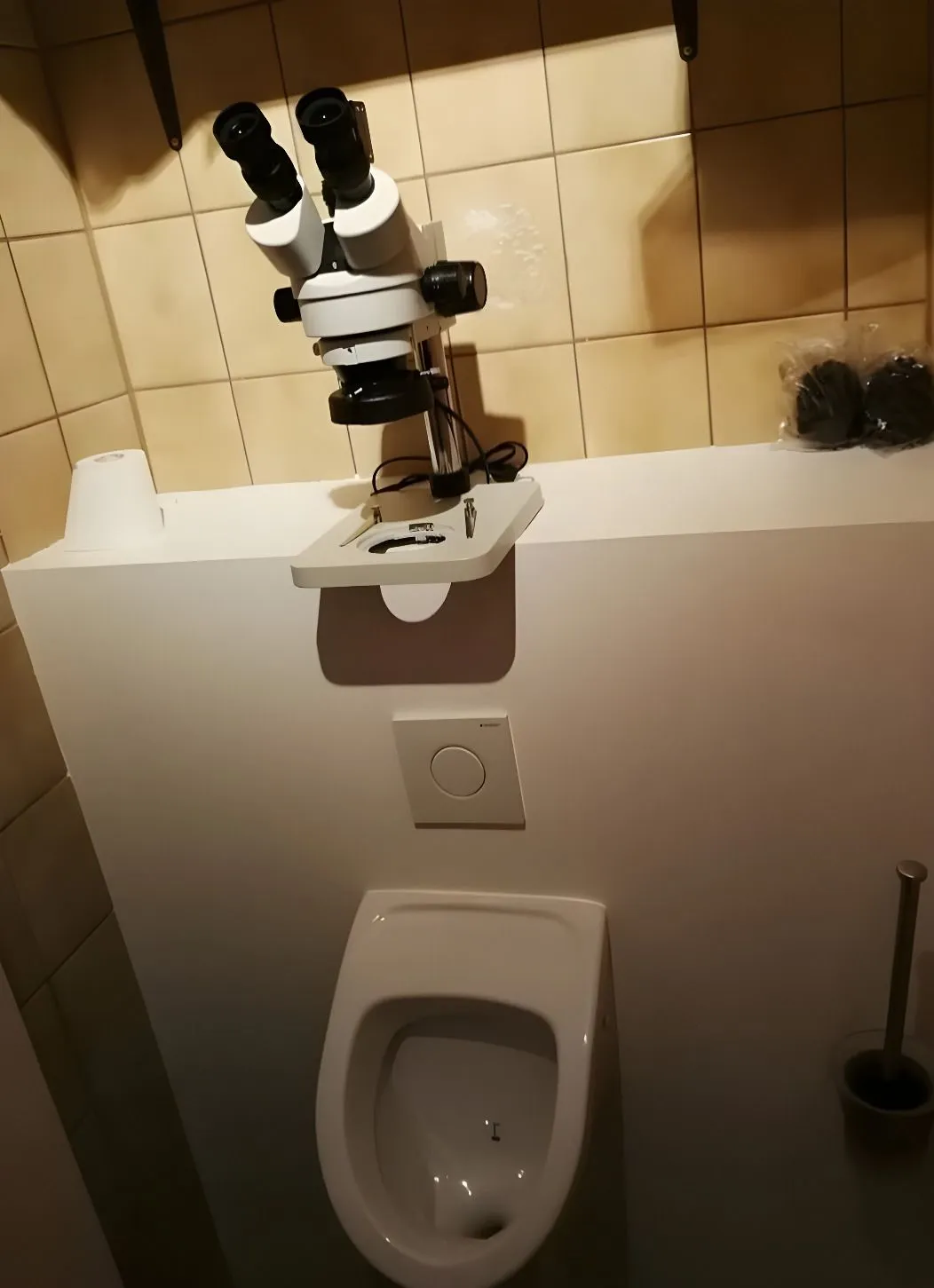 @Unfortunate Construction Fails That Are Terrifying But Hilarious/Happy Land/YouTube.com
@Unfortunate Construction Fails That Are Terrifying But Hilarious/Happy Land/YouTube.com
If so, it’s certainly an odd way to incorporate work into bathroom breaks. The placement leaves people puzzled and perhaps a bit uneasy about the intended use of this unusual fixture.
Stairway to Nowhere
A staircase should ideally lead somewhere, but this one defies that basic principle. Descending down this flight of stairs, you find yourself facing a solid wall.
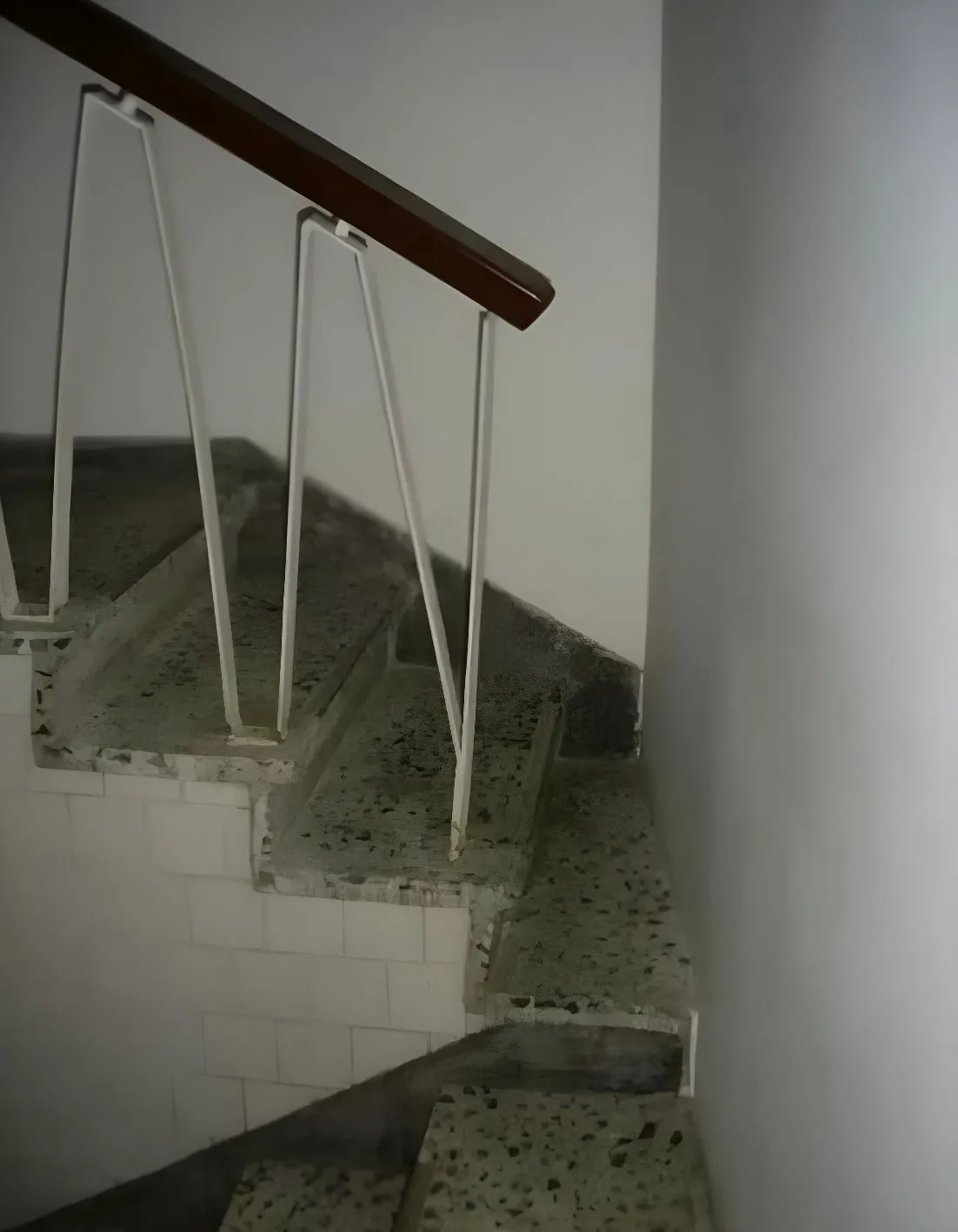 @Unfortunate Construction Fails That Are Terrifying But Hilarious/Happy Land/YouTube.com
@Unfortunate Construction Fails That Are Terrifying But Hilarious/Happy Land/YouTube.com
Whether it was a miscalculation or a change in building plans, the end result is the same: a stairway that serves no purpose other than to confuse and frustrate.
SOP...T?
Road markings are crucial for traffic safety, but this particular sign is more likely to stop you in your tracks out of confusion. Instead of the usual "STOP" painted on the asphalt, someone misspelled it as "SOPT."
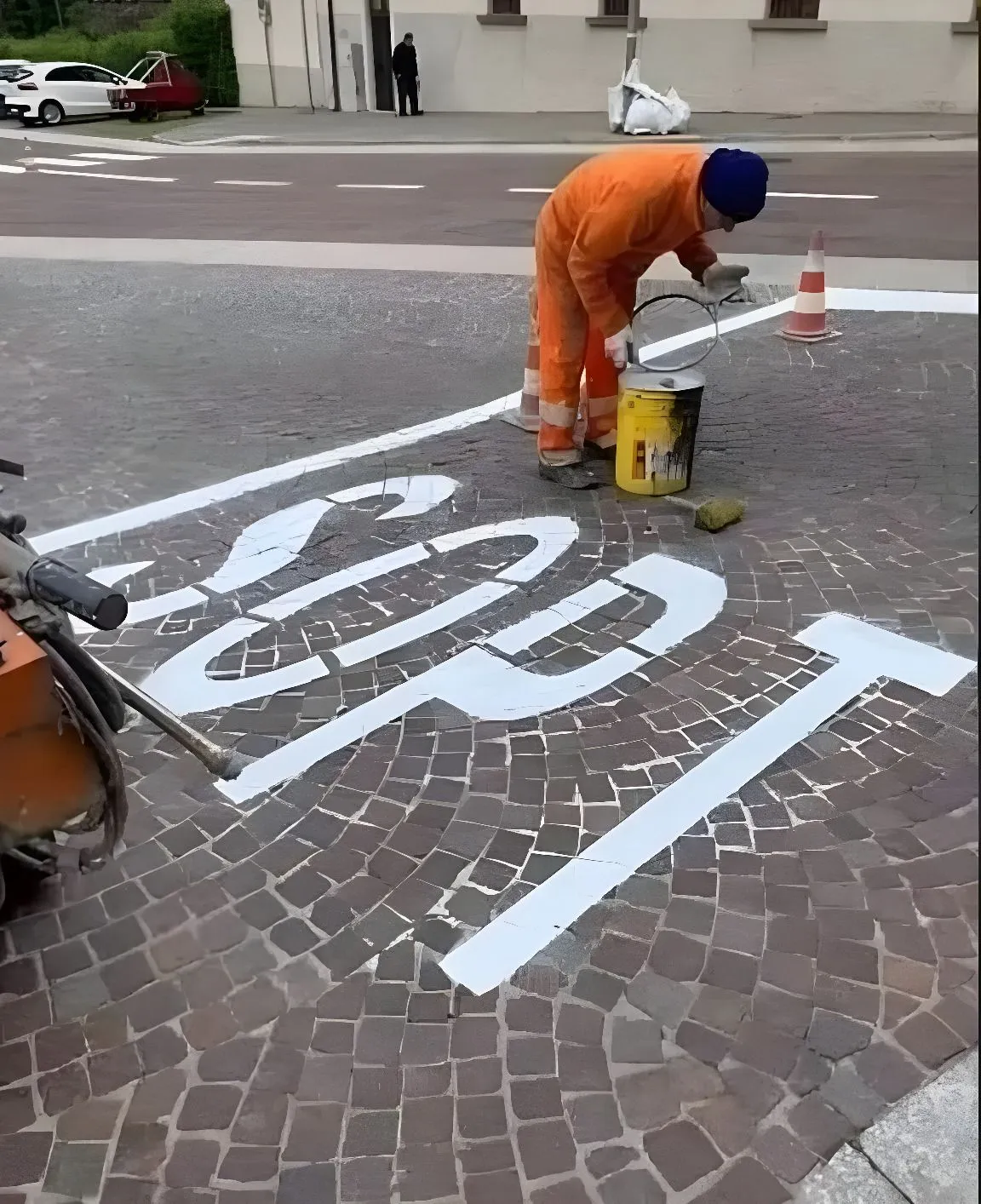 @Unfortunate Construction Fails That Are Terrifying But Hilarious/Happy Land/YouTube.com
@Unfortunate Construction Fails That Are Terrifying But Hilarious/Happy Land/YouTube.com
This simple yet significant error can cause bewilderment and potentially dangerous situations for drivers who aren't expecting to decode cryptic road signs. It's a reminder that even small mistakes can have big impacts.
Double Balcony
Imagine stepping out onto your apartment balcony, descending a staircase to another balcony, only to realize there's no way to go further. This setup features a balcony with a staircase leading down to another balcony, which is completely isolated with no doors or exits.
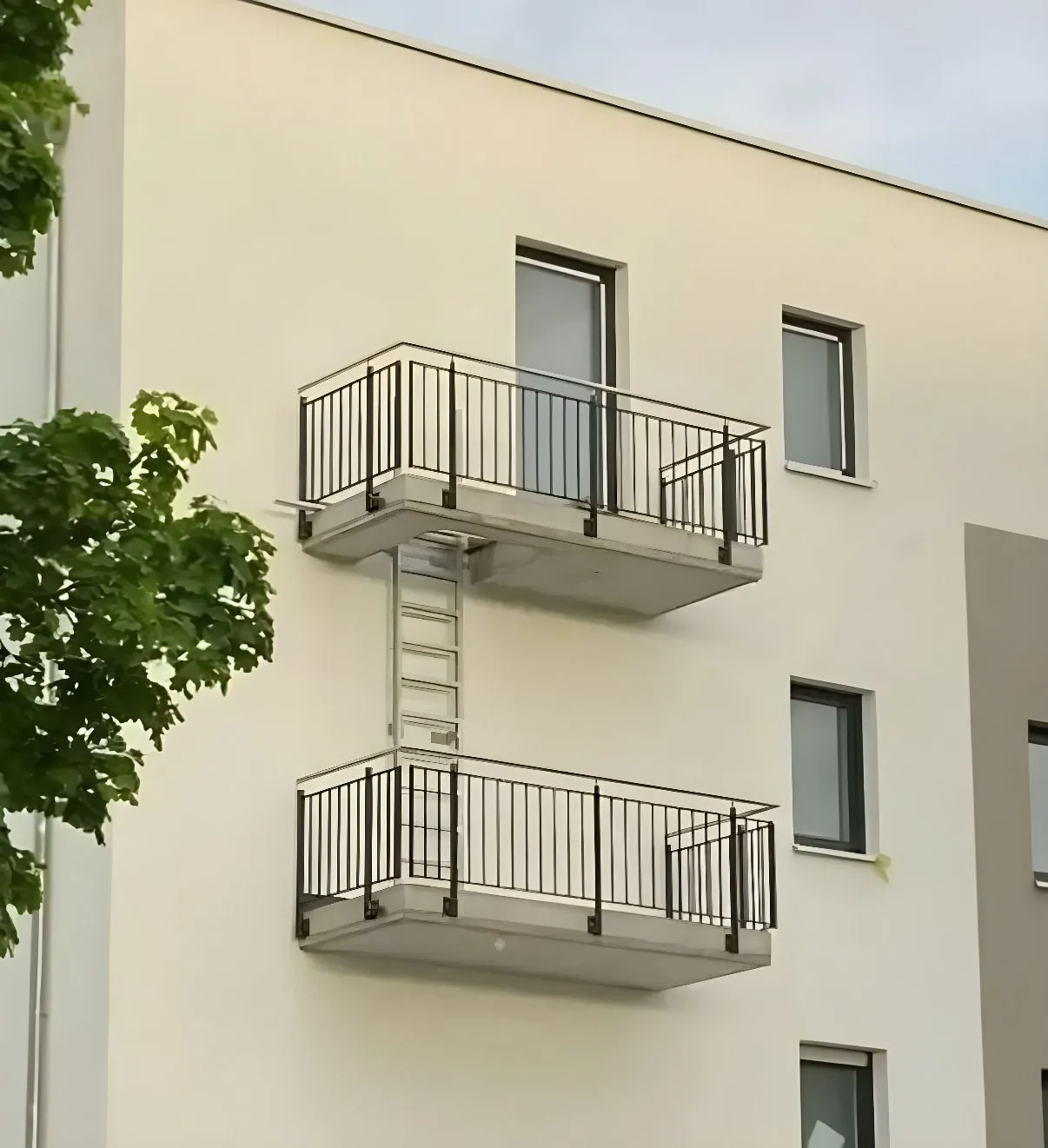 @Unfortunate Construction Fails That Are Terrifying But Hilarious/Happy Land/YouTube.com
@Unfortunate Construction Fails That Are Terrifying But Hilarious/Happy Land/YouTube.com
It’s serving no practical purpose other than to bewilder residents and visitors alike. This is a real architectural joke.
Faux Escalator Stairs
In a bid to mimic the look of an escalator, a shopping mall installed a staircase designed with escalator-like side railings. From afar, it might trick you into thinking you’re about to step onto a moving escalator, only to find they’re just regular steps.
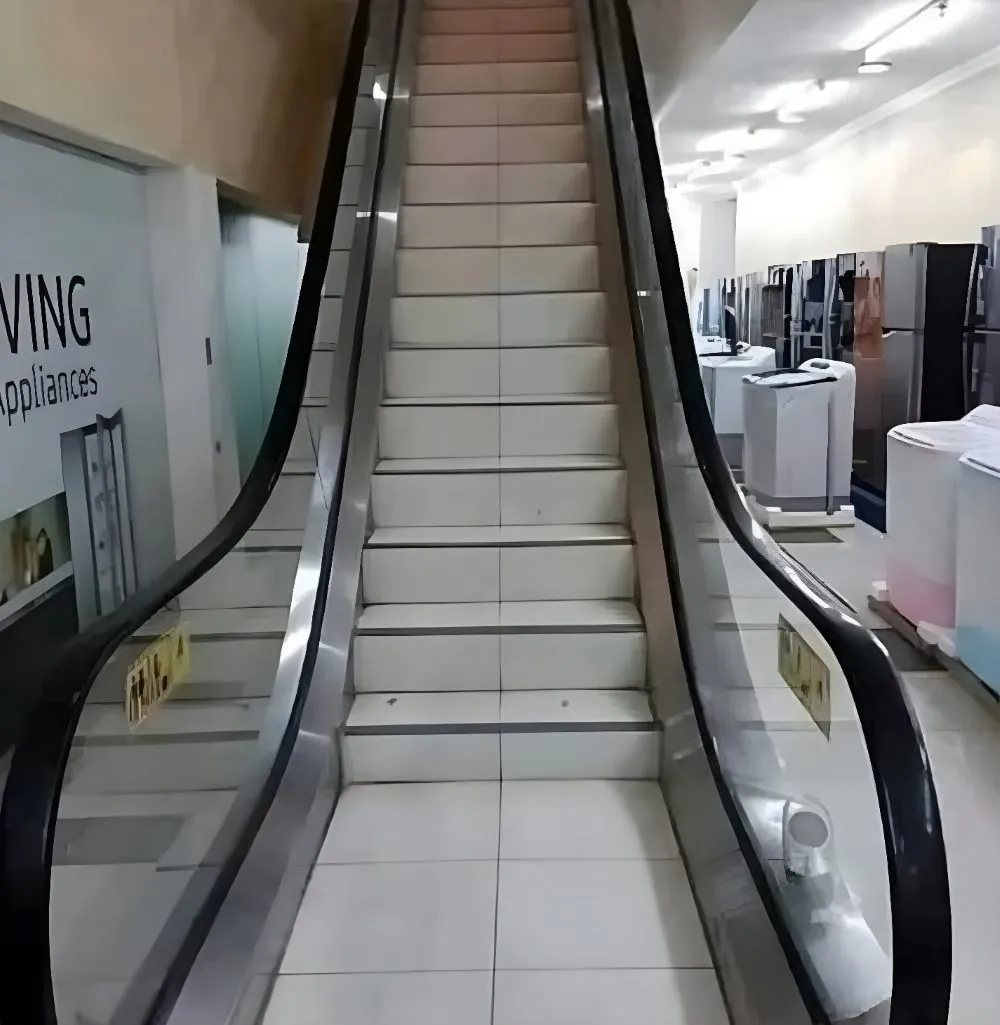 @Unfortunate Construction Fails That Are Terrifying But Hilarious/Happy Land/YouTube.com
@Unfortunate Construction Fails That Are Terrifying But Hilarious/Happy Land/YouTube.com
While it might look modern and stylish, it’s ultimately a design deception! We're sure that would piss a lot of people off.
The Boiler Hazard
Imagine stepping into your bathroom for a relaxing soak only to look up and see a gigantic, crookedly installed boiler hanging precariously above your bathtub. This massive appliance isn't just awkwardly placed; it's held up by a bizarre, makeshift contraption that looks anything but secure.
 @Unfortunate Construction Fails That Are Terrifying But Hilarious/Happy Land/YouTube.com
@Unfortunate Construction Fails That Are Terrifying But Hilarious/Happy Land/YouTube.com
Bath time now comes with a side of anxiety, as you can't help but wonder if today's the day it all comes crashing down.
Door Dilemma
Space constraints often lead to creative solutions, but this one missed the mark. In an attempt to allow a bathroom door to open fully, someone decided to cut out a chunk from the bottom. Instead of rethinking the door's placement or size, they simply took a saw to it.
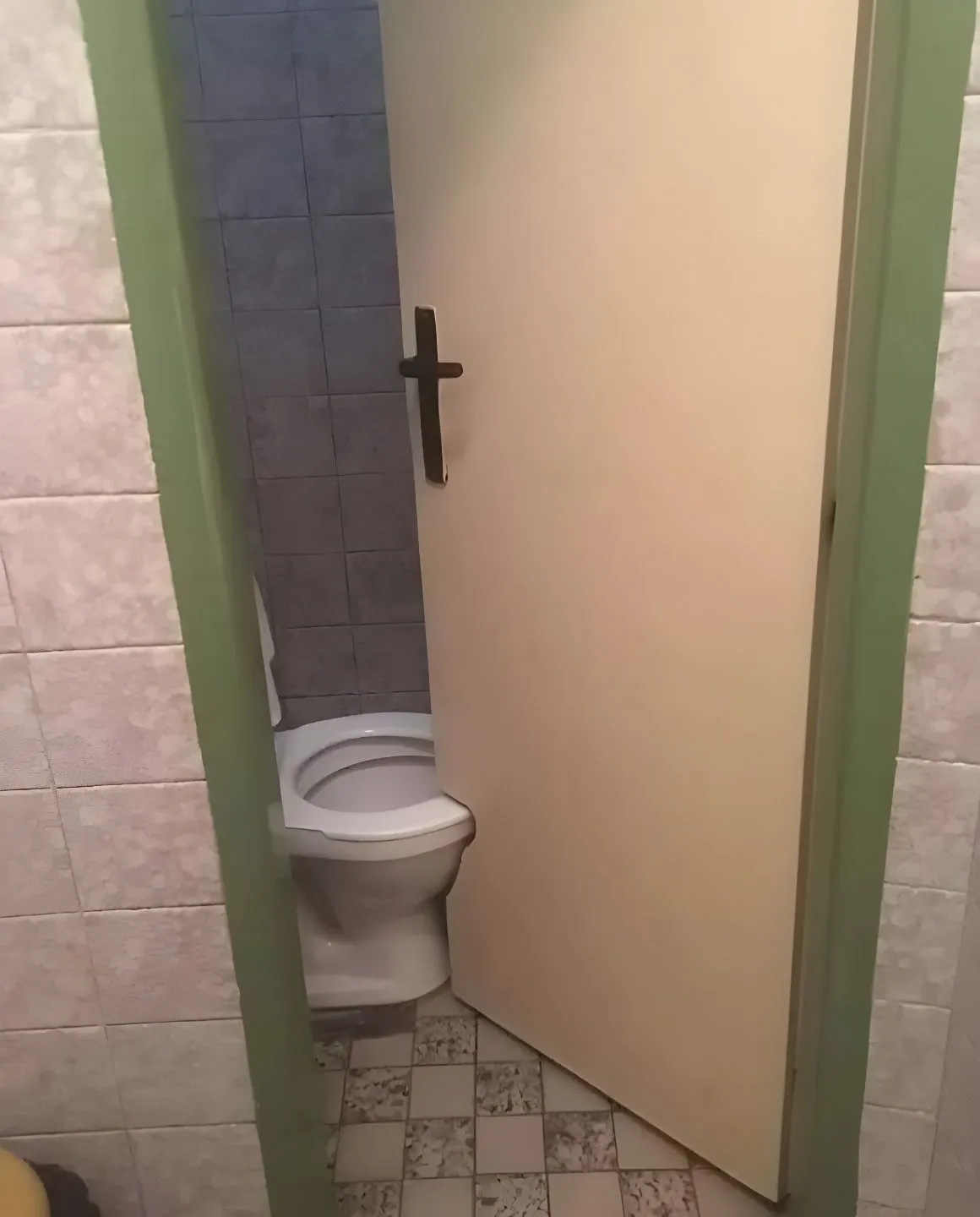 @Unfortunate Construction Fails That Are Terrifying But Hilarious/Happy Land/YouTube.com
@Unfortunate Construction Fails That Are Terrifying But Hilarious/Happy Land/YouTube.com
Now, the door has a peculiar gap that looks odd and compromises privacy. It's a classic case of a quick fix creating a new problem!
The Impractical Garage Slope
A steep driveway can be challenging, but this one is downright impossible. The incline leading up to this garage is so steep that no car can reasonably make it up without scraping its underside or getting stuck.
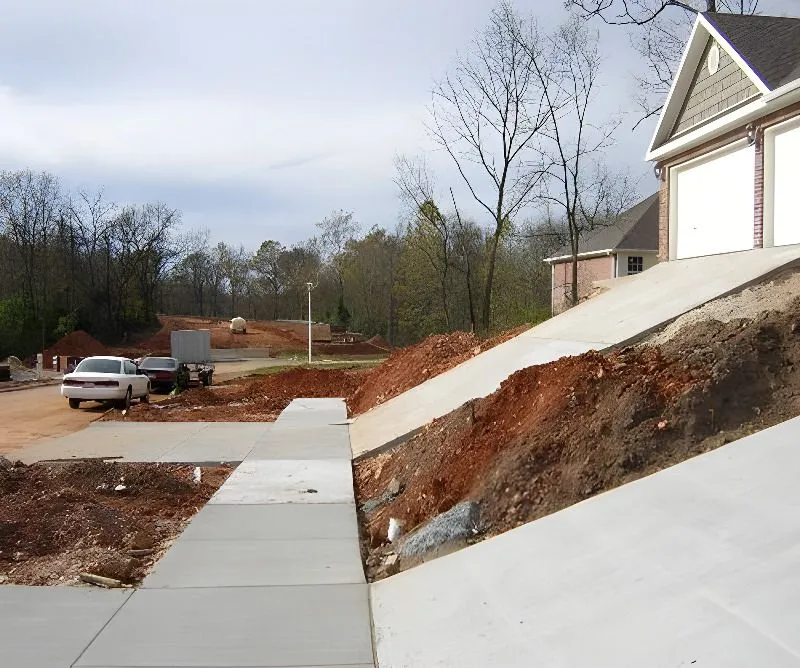 @August 9 2012/imgur.com
@August 9 2012/imgur.com
This design oversight renders the garage virtually unusable, turning what should be a convenience into a daily source of frustration.
Confusing Stairway
Staircases should provide a safe and seamless transition between floors, but this one falls short—literally. The stairs from the second to the first floor in this home didn't quite reach the bottom, leaving a noticeable gap.
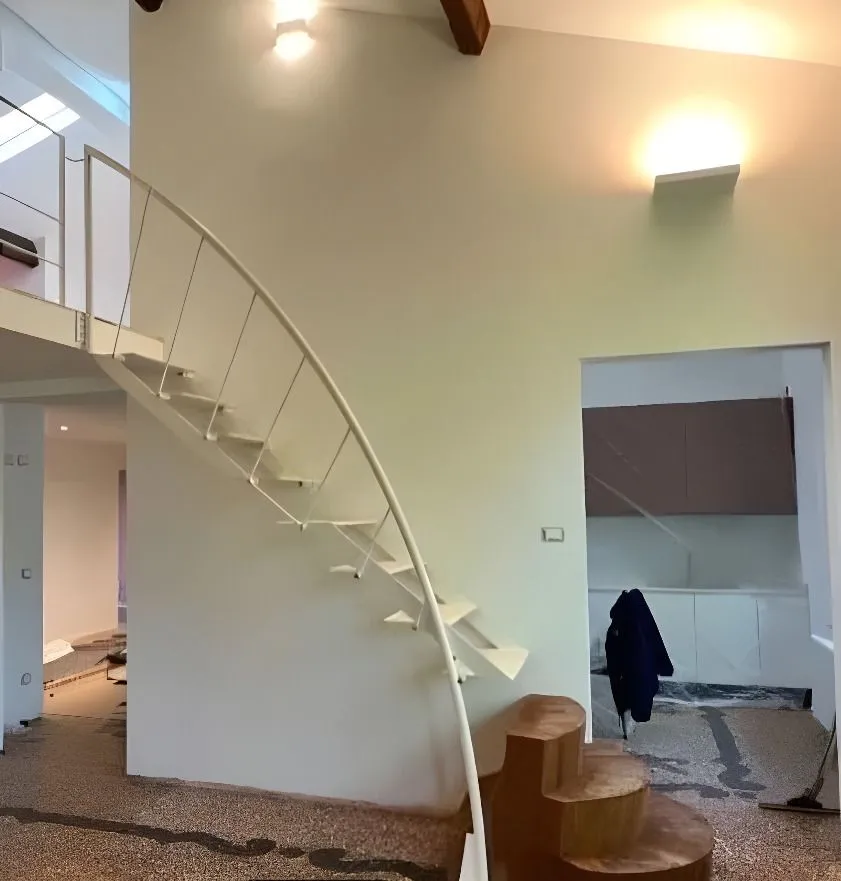 @Kathedralworld/reddit.com
@Kathedralworld/reddit.com
The solution? Adding a few extra wooden steps underneath. This patchwork fix looks amateurish and could be dangerous!
Real Cringe!
In a tiny kitchen, space is precious, but someone thought it was a good idea to install a small staircase leading up to a toilet. This odd design choice sacrifices valuable kitchen space for an unnecessary set of steps.
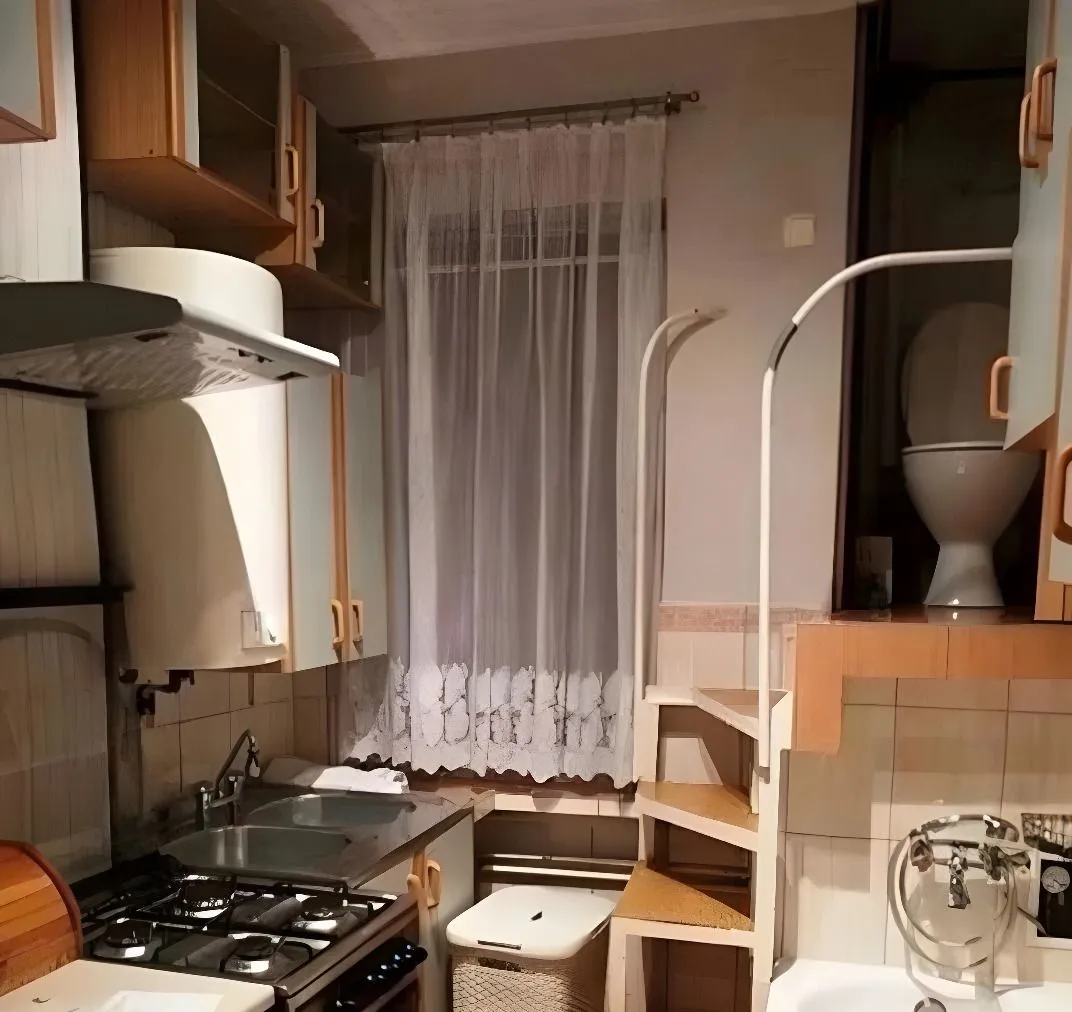 @Kathedralworld/reddit.com
@Kathedralworld/reddit.com
The cramped quarters and the bizarre placement of the toilet make the entire setup impractical and uncomfortable. What's more, it's totally unhygienic and really disgusting!
The Leaky Outlet
Electrical outlets should be the last place you'd expect to encounter water, but in this baffling construction failure, an outlet was installed in such a way that water leaks from it.
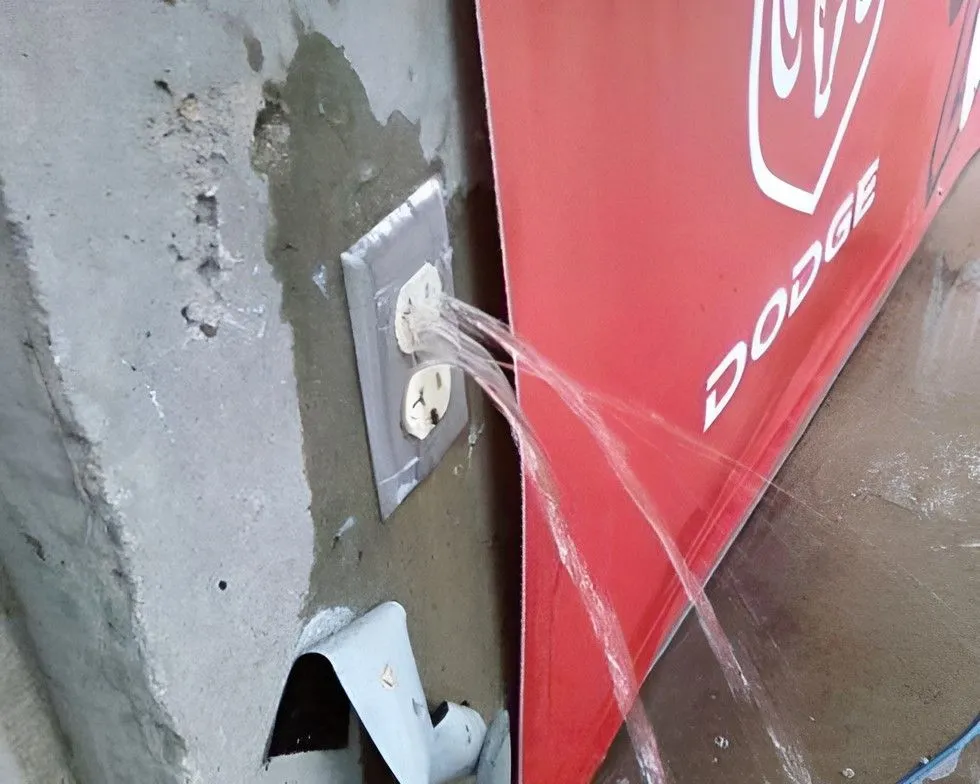 @ConstructionFails/facebook.com
@ConstructionFails/facebook.com
This hazardous setup turns a basic electrical component into a potential disaster, posing serious risks of electric shock or fire. Hopefully, the author of this “masterpiece” was fired so he would think about the safety of others.
The Pitfall Slide
Children’s playgrounds are meant to be safe havens for fun and play, but this particular slide leads straight into a pit. Instead of a smooth landing area, kids find themselves plunged into a hole at the bottom of the slide.
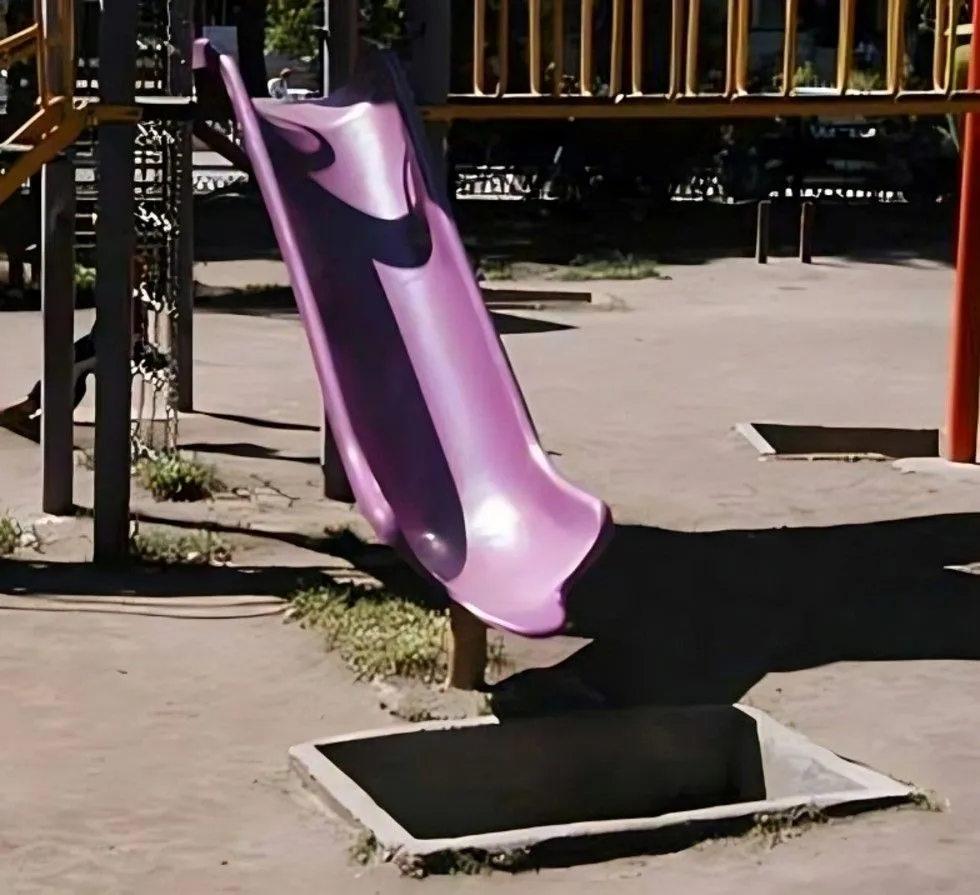 @ConstructionFails/facebook.com
@ConstructionFails/facebook.com
This dangerous design caused parents to question the competence of those who built it.
Epic Bridge
Bridges are supposed to help you get across obstacles, but someone missed the memo on this one. Instead of spanning over a pool, this bridge runs parallel to it.
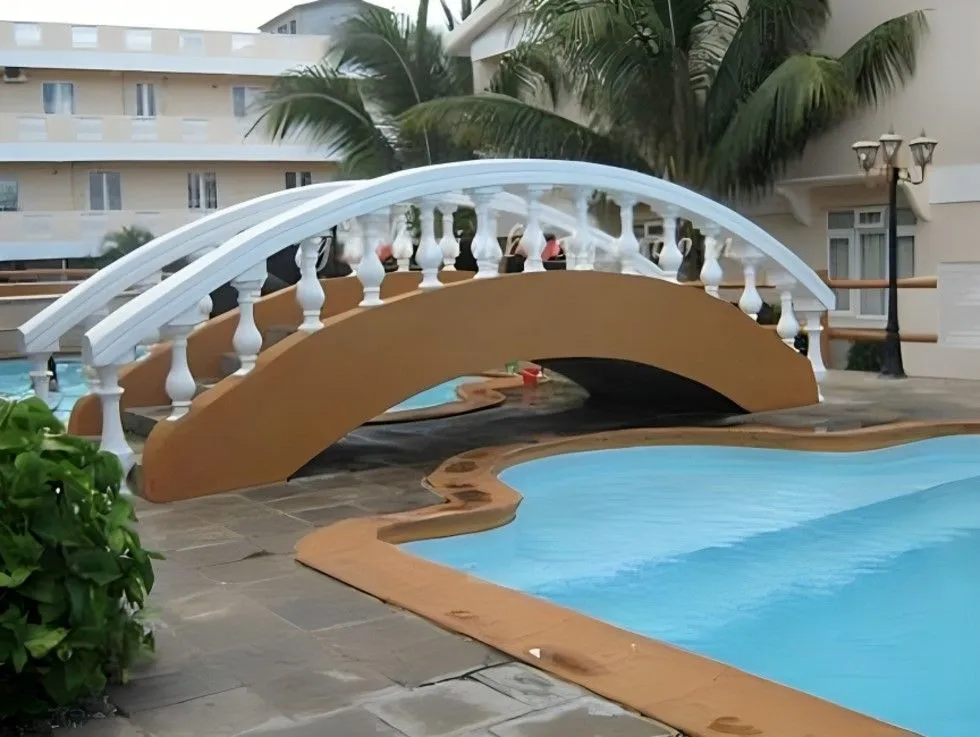 @ConstructionFails/facebook.com
@ConstructionFails/facebook.com
So, if you were hoping for a dry path across the water, tough luck! You’ll either have to swim or take the scenic, yet pointless, route right beside it.
The Ceiling Door Conundrum
In what might be the strangest conference room setup ever, there's a door installed high up near the ceiling. No stairs, no ladder, just a door to nowhere.
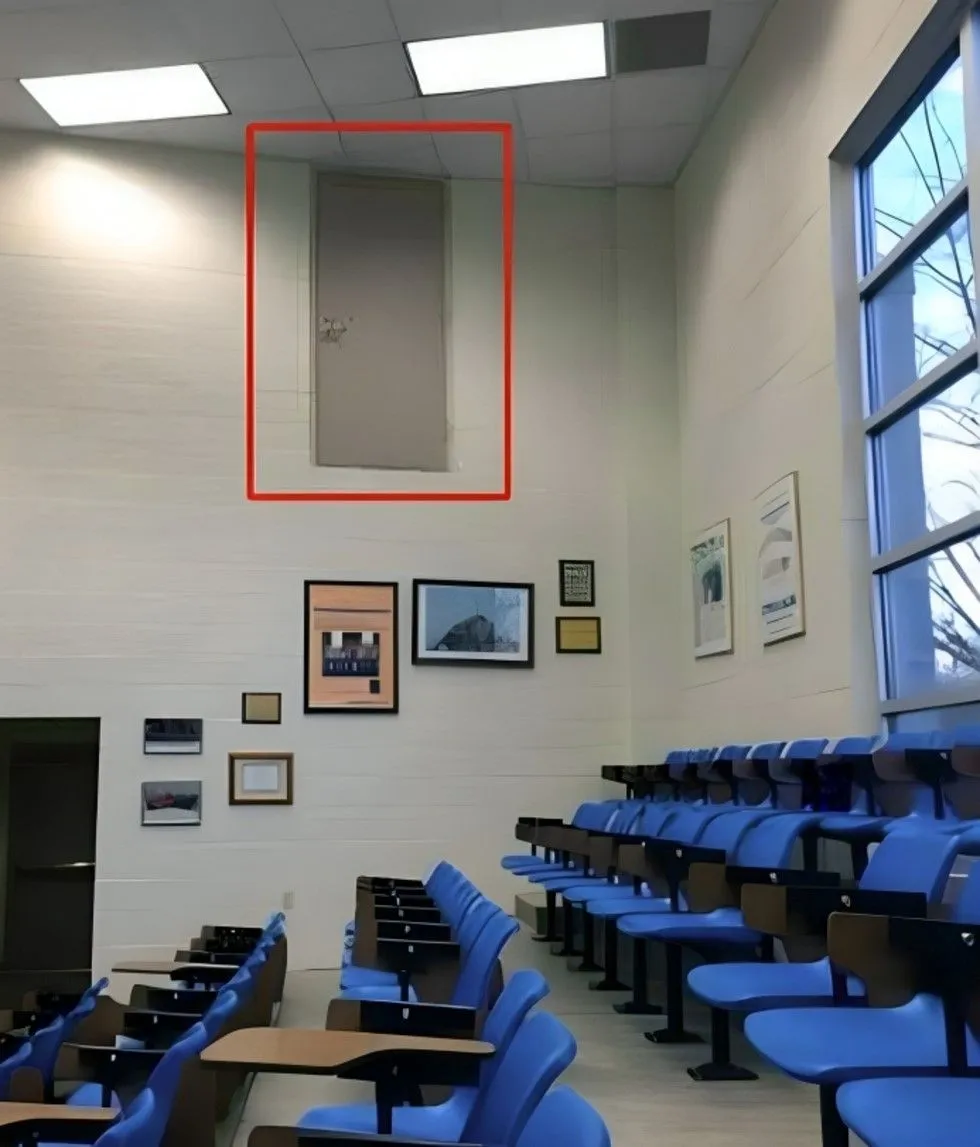 @ConstructionFails/facebook.com
@ConstructionFails/facebook.com
Maybe it’s an art piece? A portal to another dimension? Either way, it's completely inaccessible and leaves everyone wondering what the builders were thinking.
Blocked Accessibility
Accessibility is crucial in public spaces, but not in this baffling design fail. Here, the designated pathway for wheelchair users is blocked by a row of chairs. It’s like someone set up an obstacle course instead of a clear path.
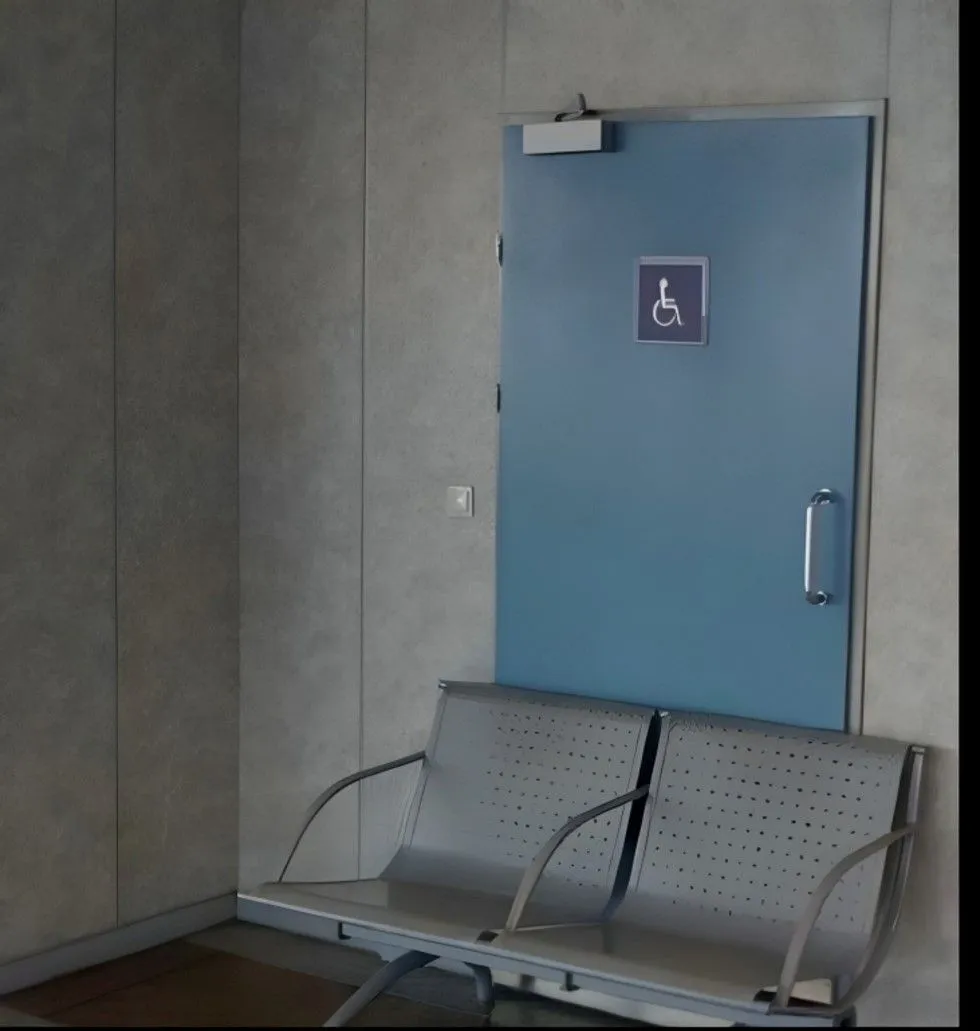 @ConstructionFails/facebook.com
@ConstructionFails/facebook.com
This careless arrangement turns what should be an inclusive, accessible route into a frustrating barrier, highlighting a stunning lack of foresight and consideration.
The Pedestrian Blockade
Imagine trying to use a pedestrian crossing only to be thwarted by a solid iron barrier.
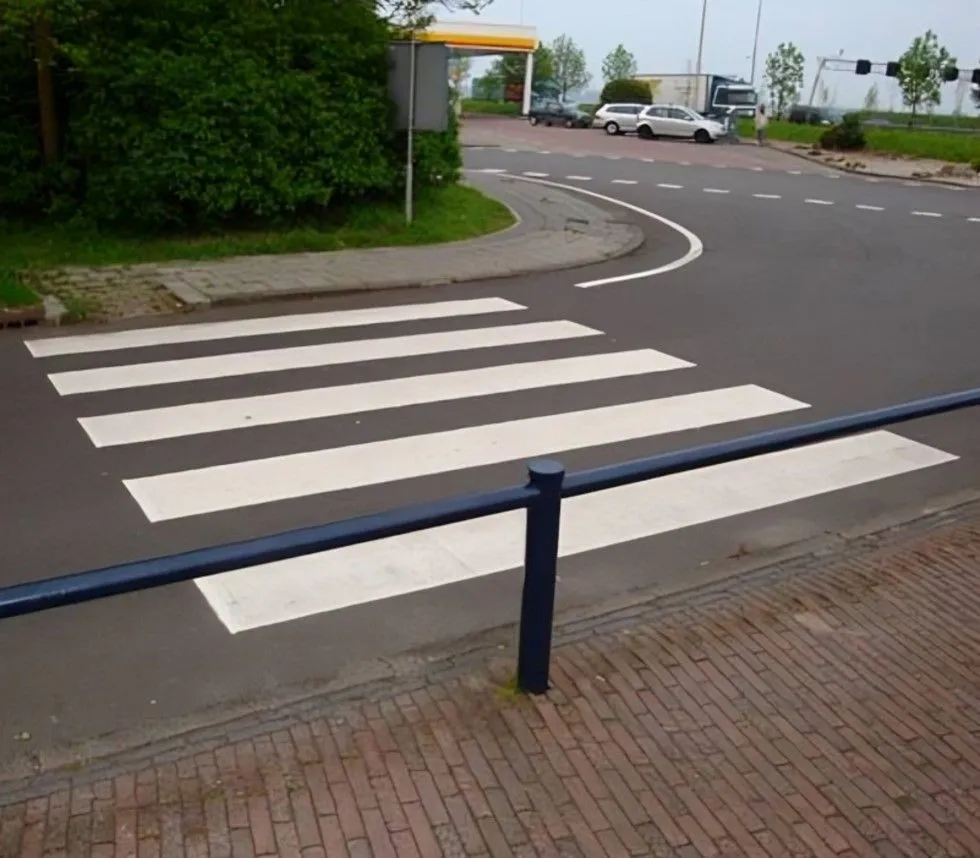 @ConstructionFails/facebook.com
@ConstructionFails/facebook.com
That's exactly what pedestrians face here. Instead of a safe passage, they encounter a formidable metal barricade right at the entrance. It's as if someone decided to turn pedestrian safety into an obstacle course!
Stairway to a Wall
Stairs are supposed to lead you somewhere, right? Not in this case. These outdoor stairs end abruptly at a solid wall, offering no exit or further path.
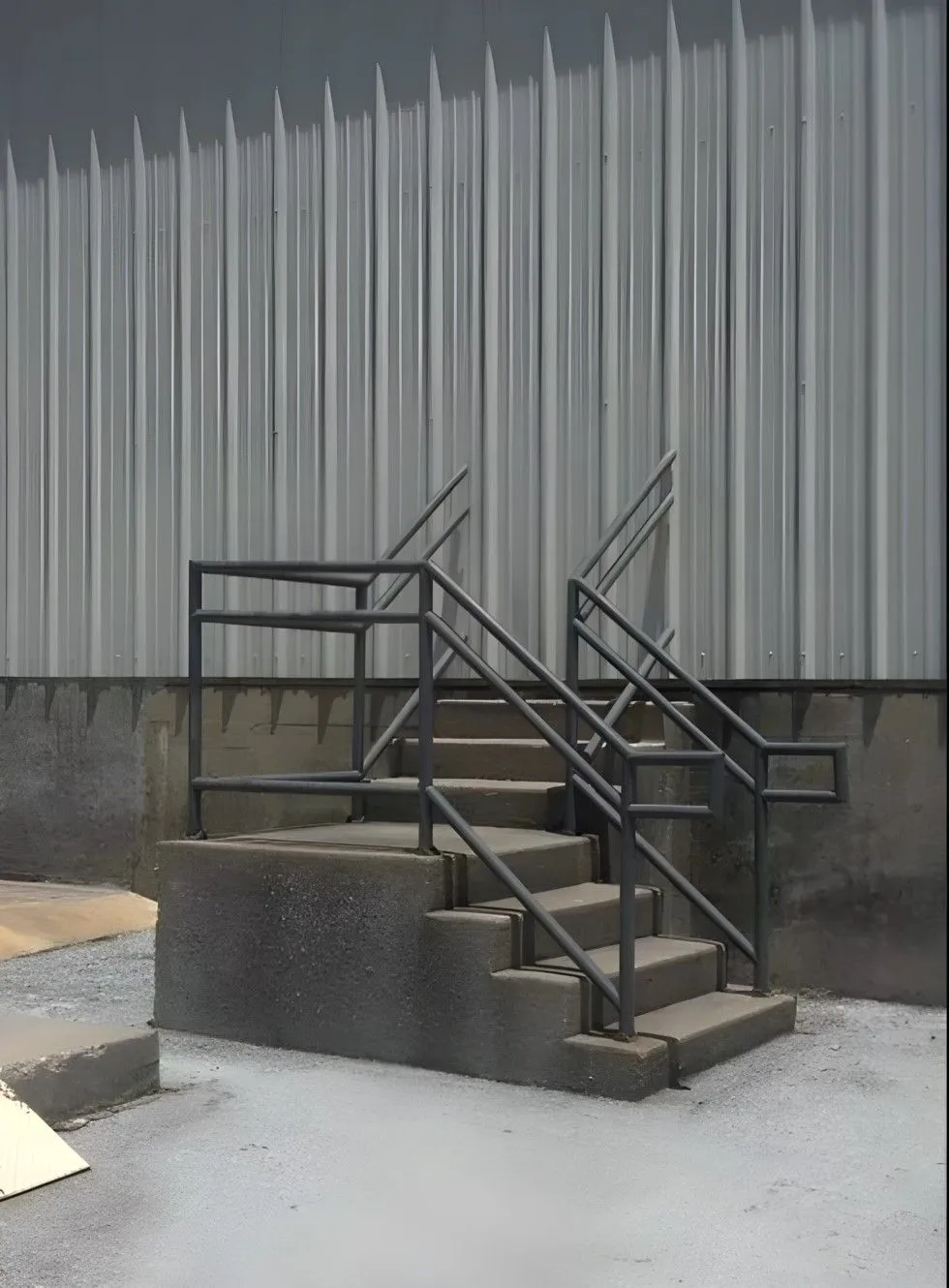 @ConstructionFails/facebook.com
@ConstructionFails/facebook.com
Whether it was a miscalculation or a drastic change in building plans, the result is the same: a stairway that leads straight into a wall. Looks so strange!
The Concrete Train Trap
Someone thought it would be a good idea to install a concrete obstruction right across the tracks. This ill-placed barrier makes it impossible for trains to pass, turning a functional railway into a no-go zone.
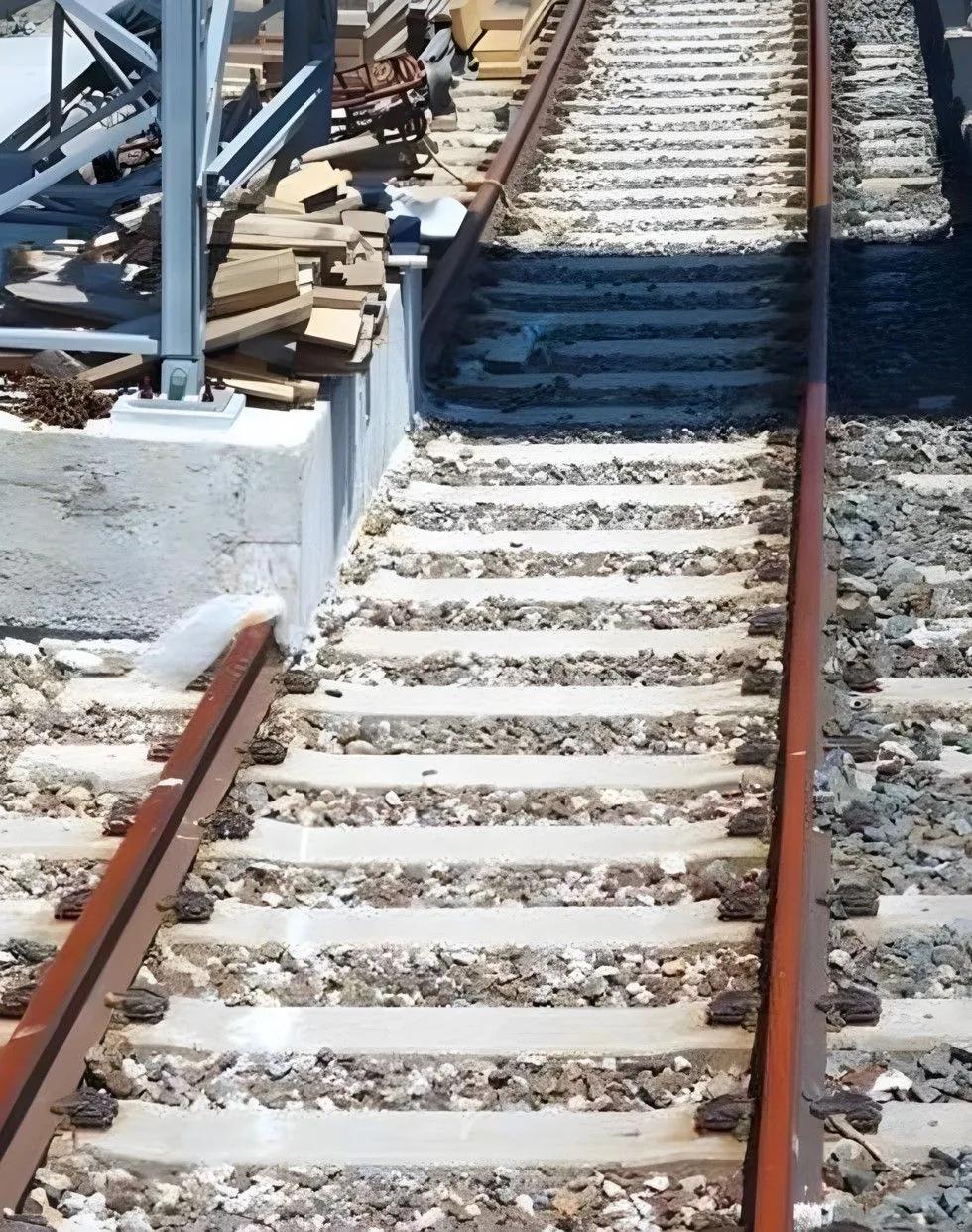 @ConstructionFails/facebook.com
@ConstructionFails/facebook.com
The only way to explain this misunderstanding is if it is an inactive railroad and no one uses it.
Air Conditioner Half-Job
Installing an air conditioner can be tricky, but this solution is just bizarre. Instead of placing the unit properly, someone decided to half-bury it in the wall, leaving part of it jutting out awkwardly.
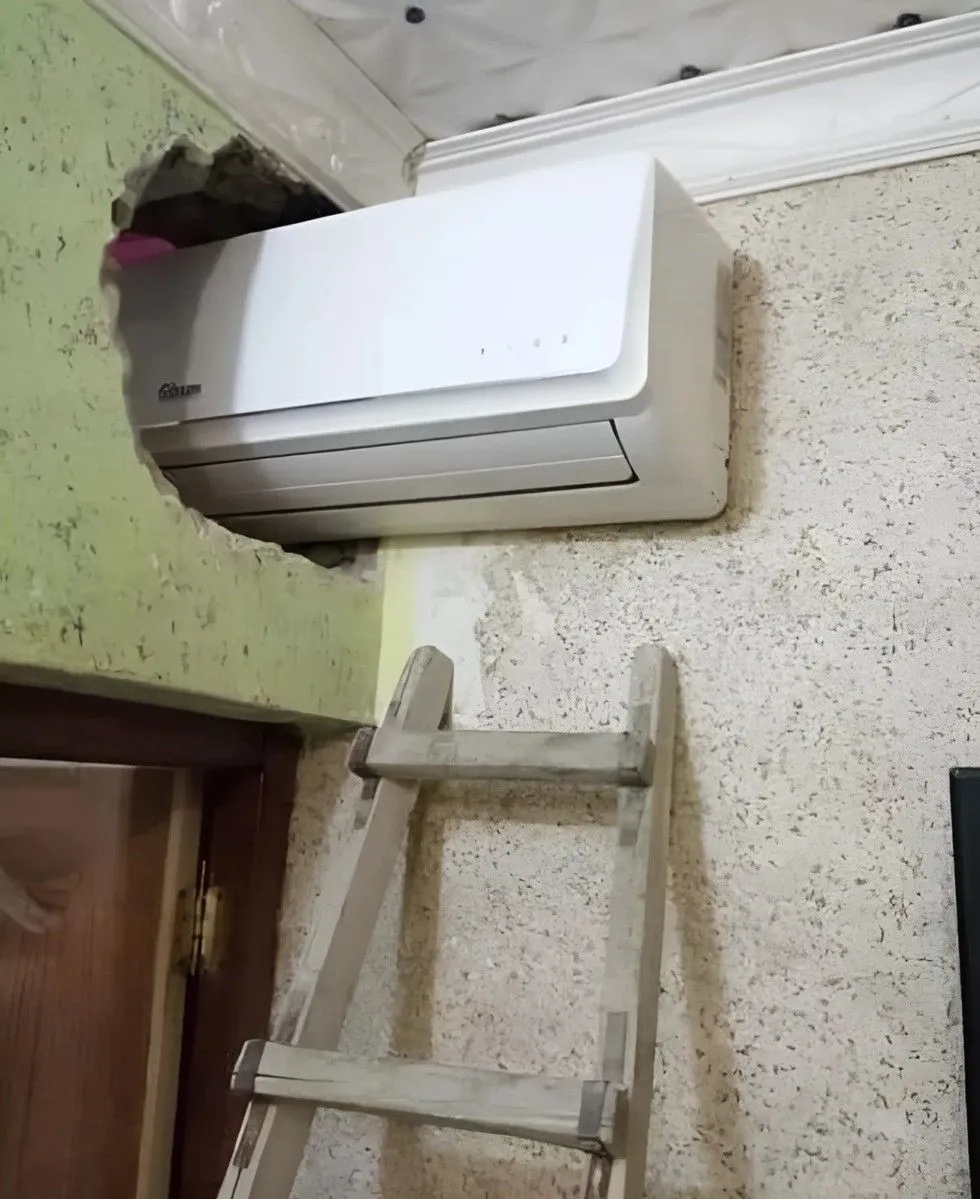 @ConstructionFails/facebook.com
@ConstructionFails/facebook.com
This strange setup not only looks odd but also likely affects the unit's efficiency. It’s a half-baked job that creates more problems than it solves!
The Wobbly Wall
Brick fences can add charm and security to a property—unless they look like this. This brick wall was constructed with such poor craftsmanship that it’s visibly crooked, with bricks stacked unevenly.
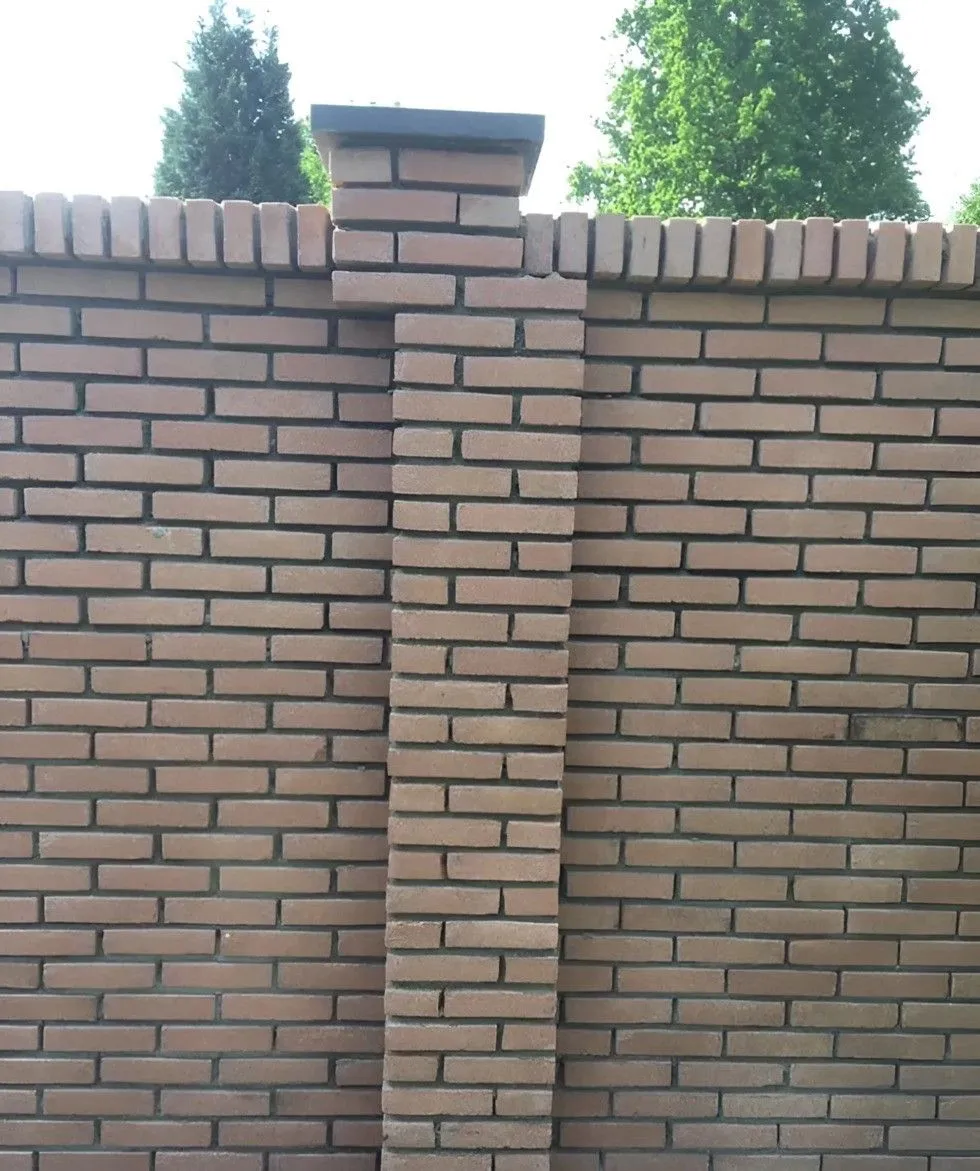 @ConstructionFails/facebook.com
@ConstructionFails/facebook.com
Perhaps someone wanted to stand out from the crowd and draw attention to his yard in this way! Of course, it is unlikely, but sometimes everything is possible!
The Disjointed Tile Pathway
Whoever designed this tile pathway clearly had a change of heart halfway through the job. The tiles start off perfectly aligned, creating a neat and inviting walkway.
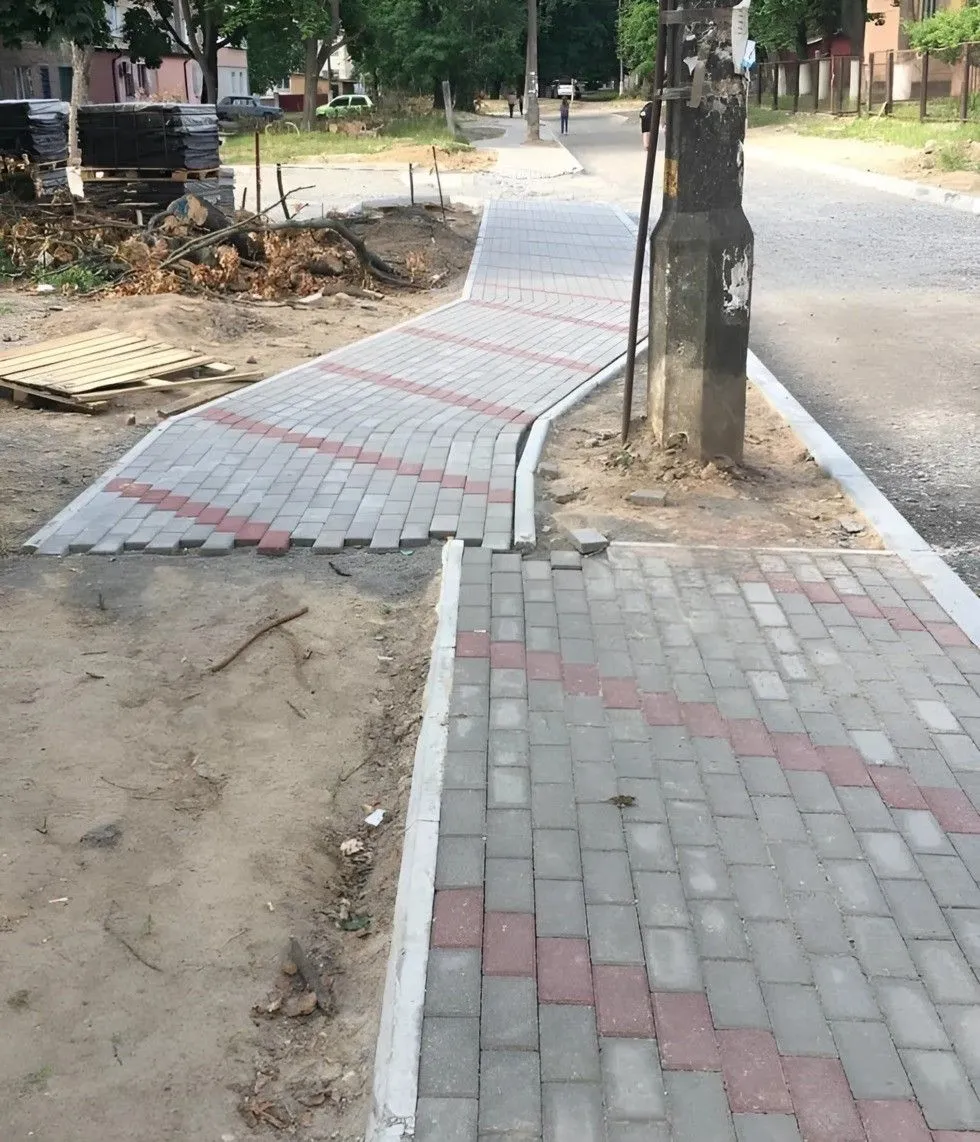 @ConstructionFails/facebook.com
@ConstructionFails/facebook.com
But then, halfway across, they break off and veer off course, leading nowhere. Looks more like a pedestrian puzzle than a job well done. Isn't it?
The Halfway Outlet
Need to plug in your charger? Good luck with this half-installed outlet! Only half of the outlet is mounted on the wall, looking so strange. It’s as if the electrician got distracted and never came back to finish the job.
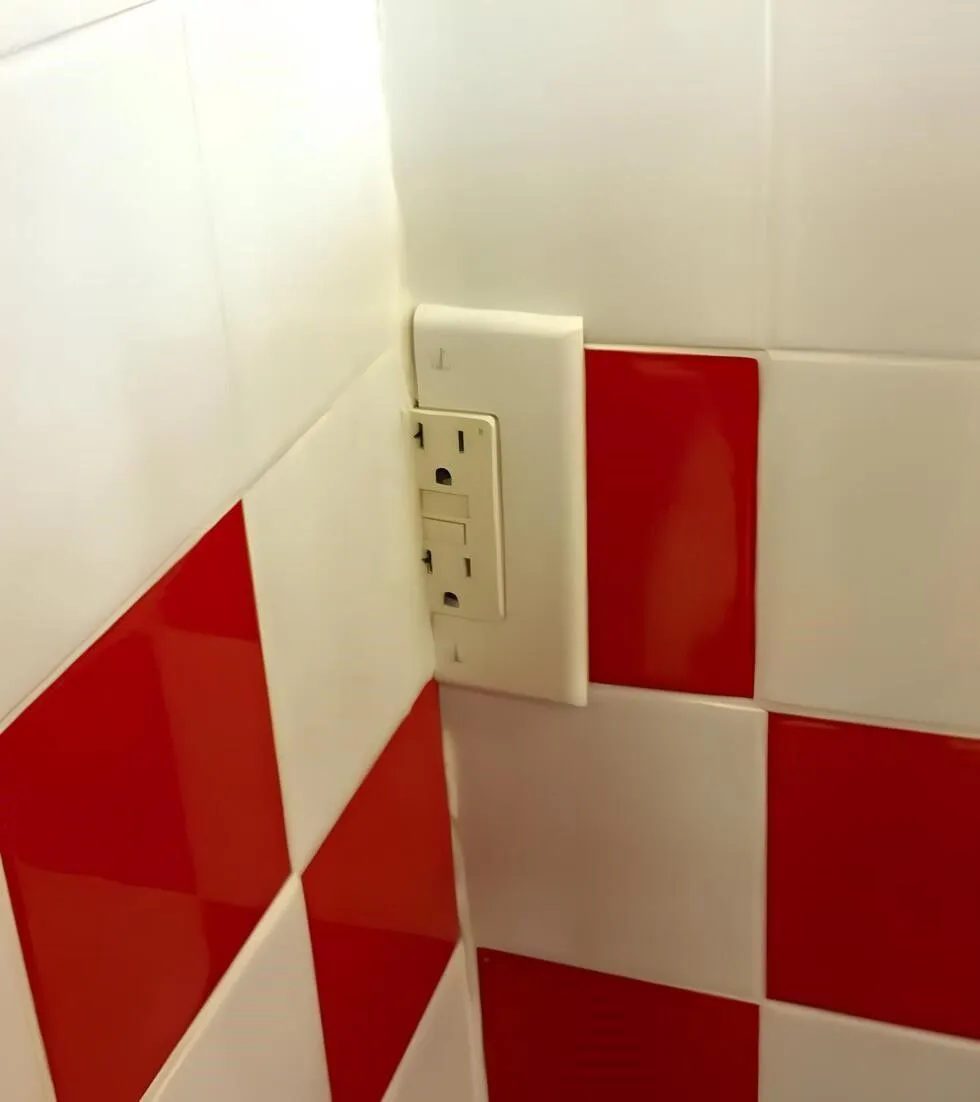 @ConstructionFails/facebook.com
@ConstructionFails/facebook.com
This incomplete installation is both a safety hazard and a hilarious example of cringe work.
The Peekaboo Bathroom Door
Privacy, please? Not with this public restroom door! Installed way too high, it leaves a significant gap at the bottom, offering an unwanted view of anyone using the toilet.
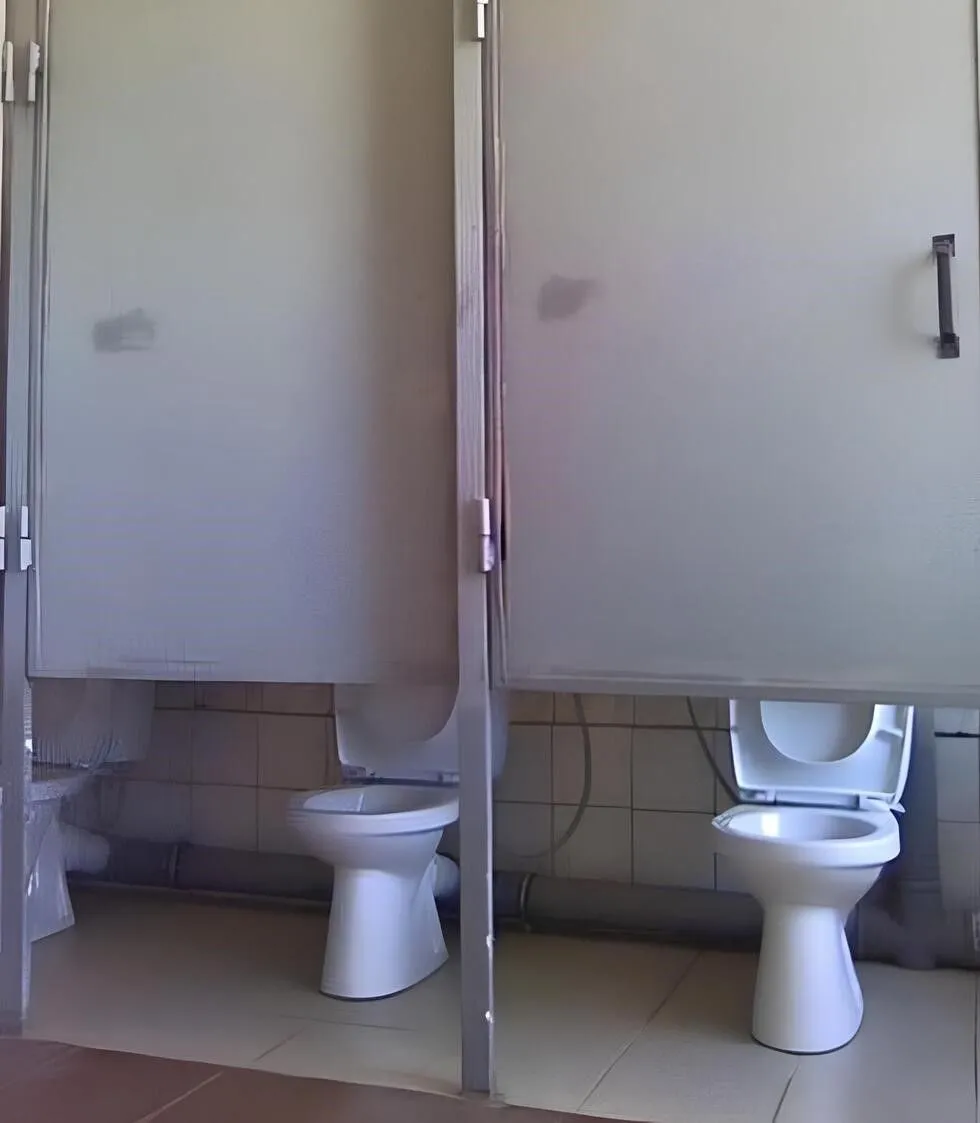 @ConstructionFails/facebook.com
@ConstructionFails/facebook.com
Due to this design failure, you can only hope no one makes eye contact from outside.
The Sky-High Microwave
Ever wanted to reheat your leftovers in the stratosphere? This microwave is installed so high up that it’s practically unreachable. Unless you're an NBA player or have a ladder handy, your food is staying cold.
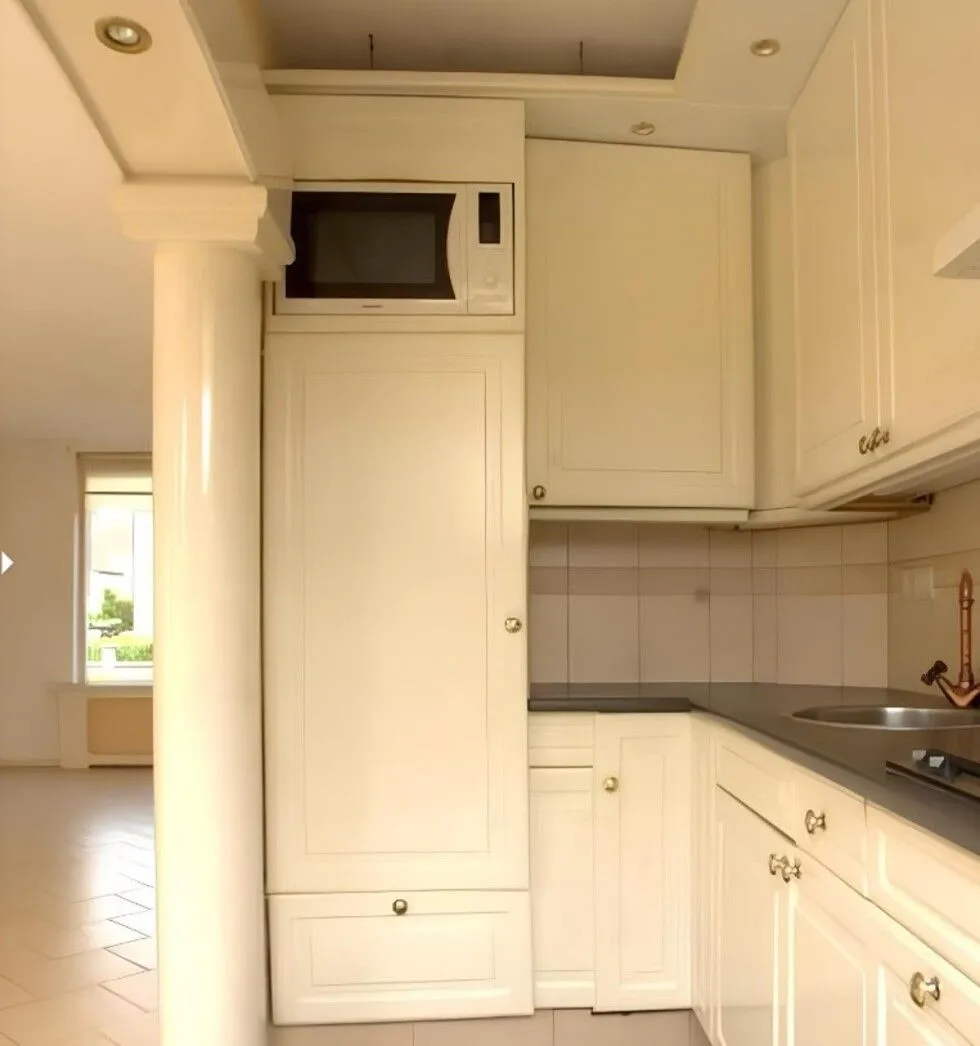 @ConstructionFails/facebook.com
@ConstructionFails/facebook.com
But with such a microwave you can definitely not worry about excess weight - as long as you want to heat something tasty then already change your mind about using the microwave!
The Crooked Brickwork
A neat brick pathway can add charm to any home—unless it looks like this. The bricks are laid out in a haphazard, crooked manner, creating a jumbled mess instead of a smooth path.
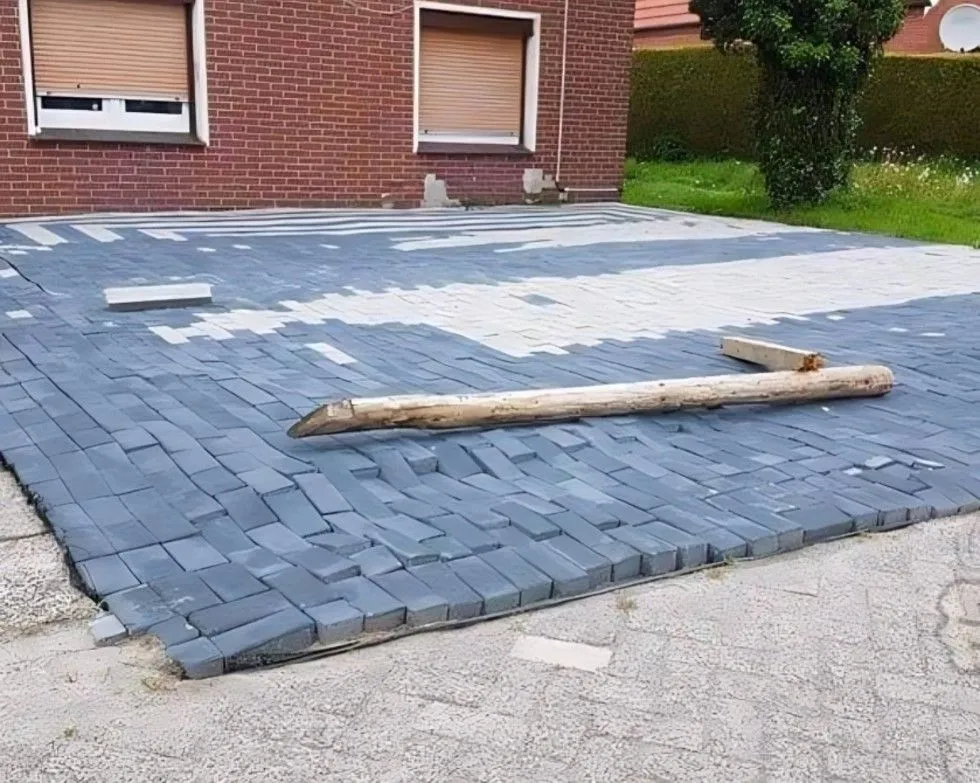 @ConstructionFails/facebook.com
@ConstructionFails/facebook.com
It’s as if the builders forgot to use a level, leaving the homeowners with a walkway that’s more of a tripping hazard than a welcoming entrance.
The Inaccessible Steps
Ever encountered stairs you can’t use? This staircase has a section completely blocked off, making it impossible to access the steps. It’s as if someone decided midway through construction that the stairs didn’t need to lead anywhere.
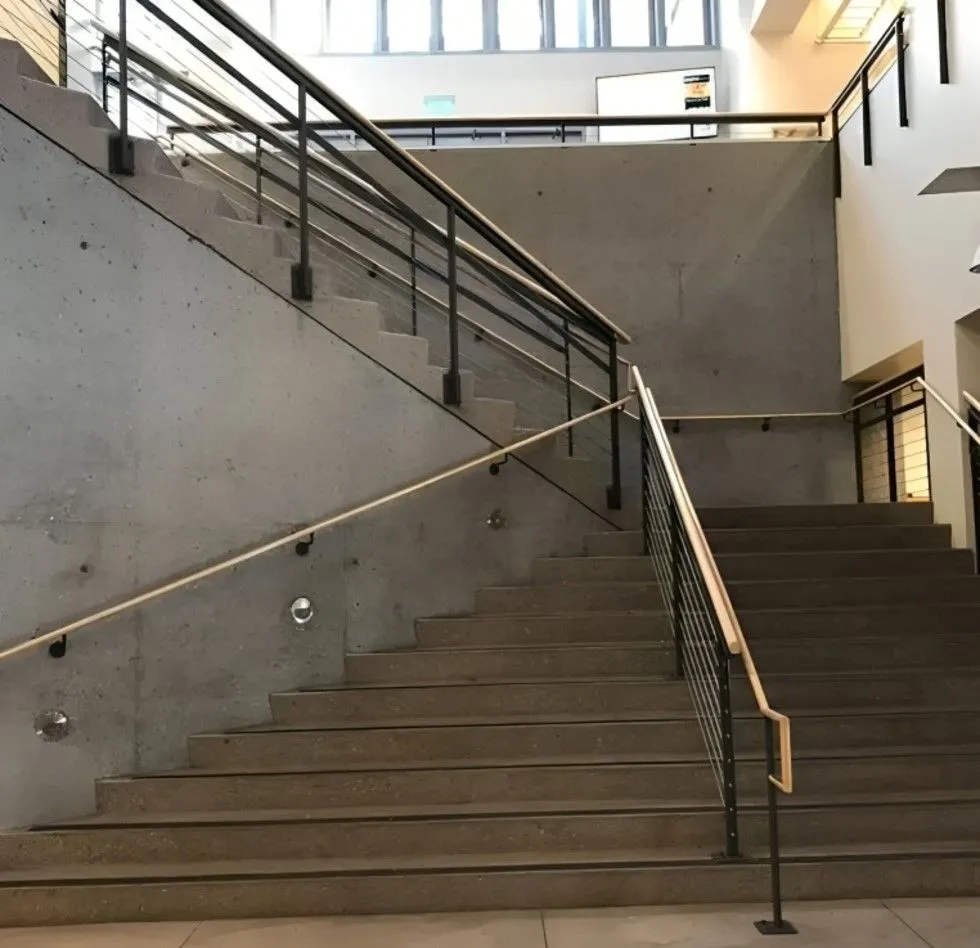 @AgencyLogic/Reddit.com
@AgencyLogic/Reddit.com
This baffling design turns a simple staircase into an amusing piece of modern art!
The Hovering Room Exit
It's a real cringe - the exit from this room is suspended above a staircase without actually connecting to it. To leave, you have to leap from the door, hoping to land safely on the steps below.
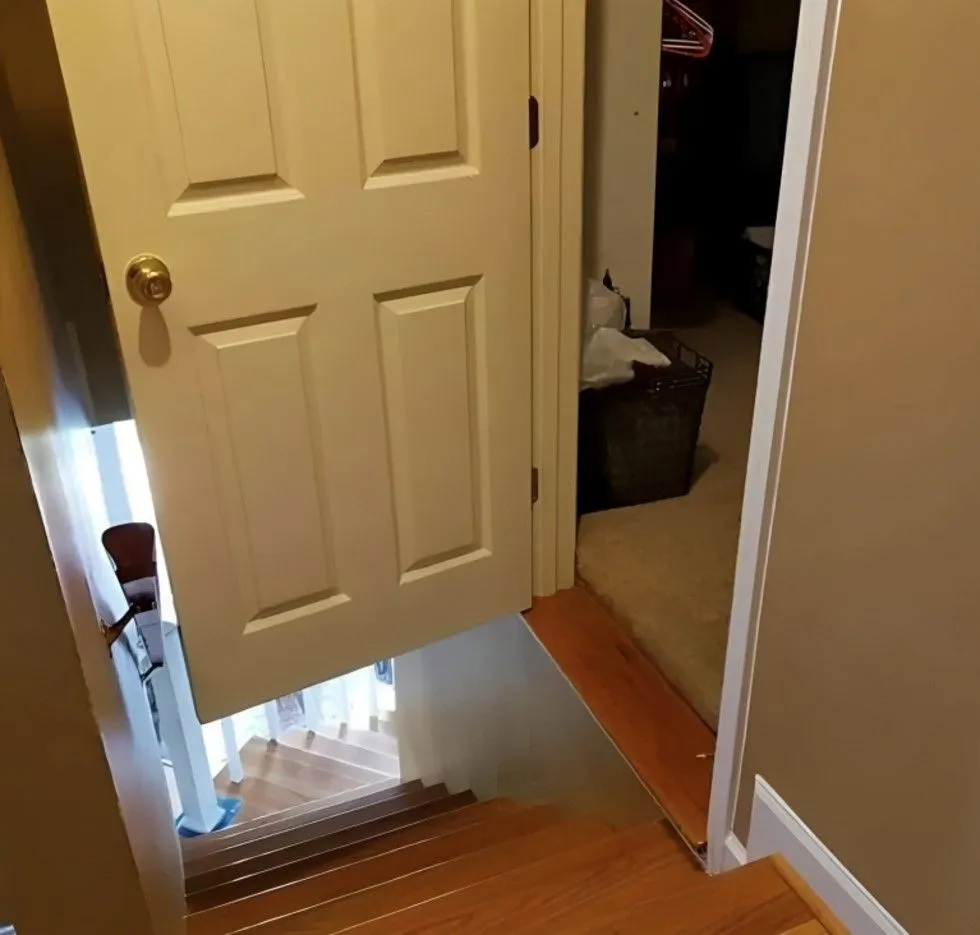 @AgencyLogic/Reddit.com
@AgencyLogic/Reddit.com
But putting humor aside, the situation is not funny, it's dangerous. We hope no one was hurt when they left this room.
The Isolated Balcony
Who wouldn't want a private balcony? Well, this apartment has one, but there's a catch: there's no door leading to it. This balcony is completely inaccessible from inside the apartment.
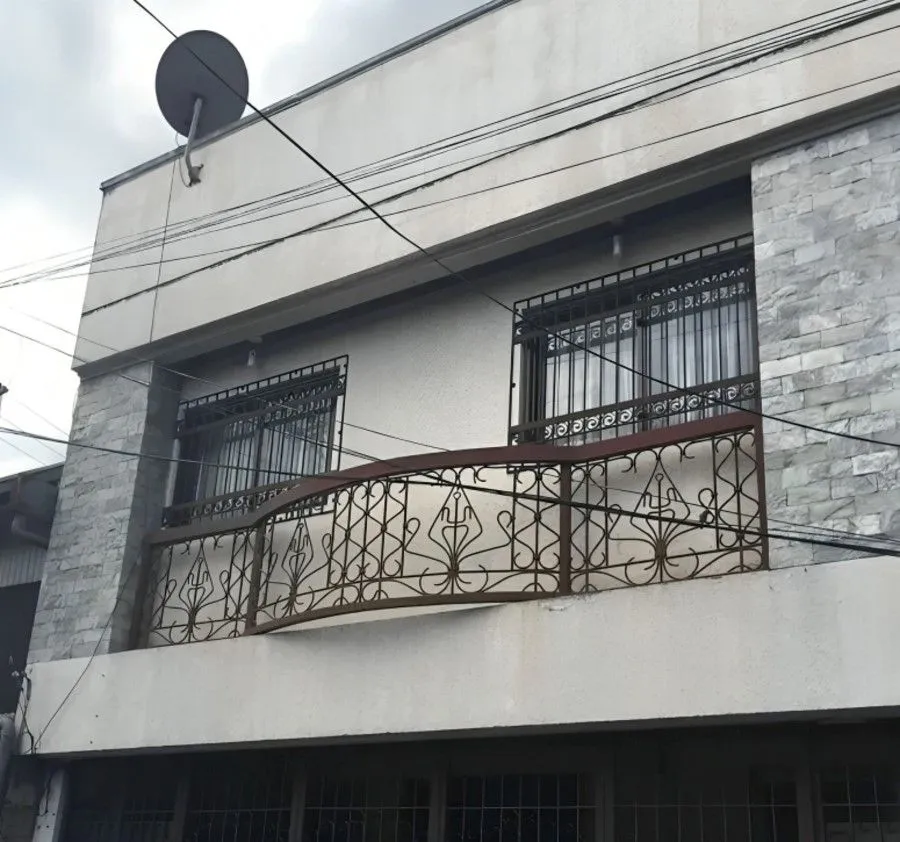 @AgencyLogic/Reddit.com
@AgencyLogic/Reddit.com
It’s a lovely outdoor space that you can only admire from afar—because getting there requires some serious Spider-Man skills.
The Stairway to the Throne
Picture this: a set of stairs leading up to a toilet, with a bedroom conveniently located right next to it. This bizarre layout means you can roll out of bed and climb a few steps to your porcelain throne.
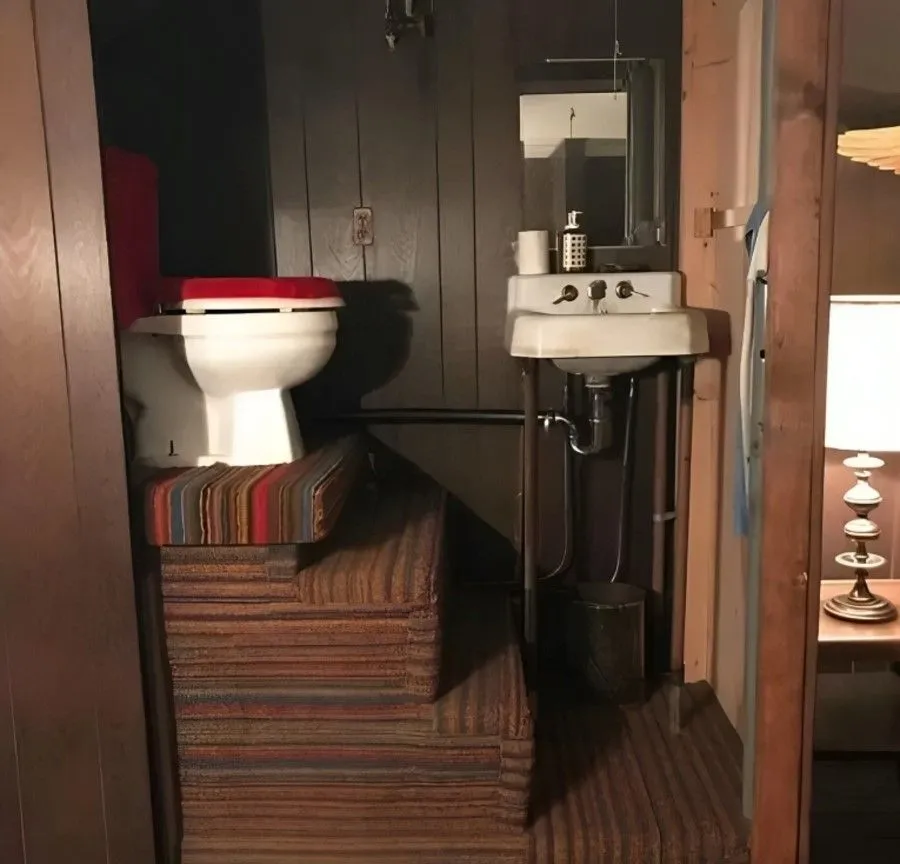 @AgencyLogic/Reddit.com
@AgencyLogic/Reddit.com
While it might save a trip to the bathroom in the middle of the night, it’s an awkward and hilarious use of space that makes you question the architect’s thought process.
The Obstructed Fan Experience
Going to a stadium game should be a thrilling experience, but not for fans sitting behind this pillar. A massive support column is placed directly in front of some seats, blocking the view of the field entirely.
 @AgencyLogic/Reddit.com
@AgencyLogic/Reddit.com
These unfortunate spectators end up watching the game around the pillar or just listening to the crowd’s reactions.
The Blocked Pathway
Here’s a real head-scratcher: a pathway leading up to a house is blocked by a wooden door. Not a gate, but a solid door that you'd normally find inside a home.
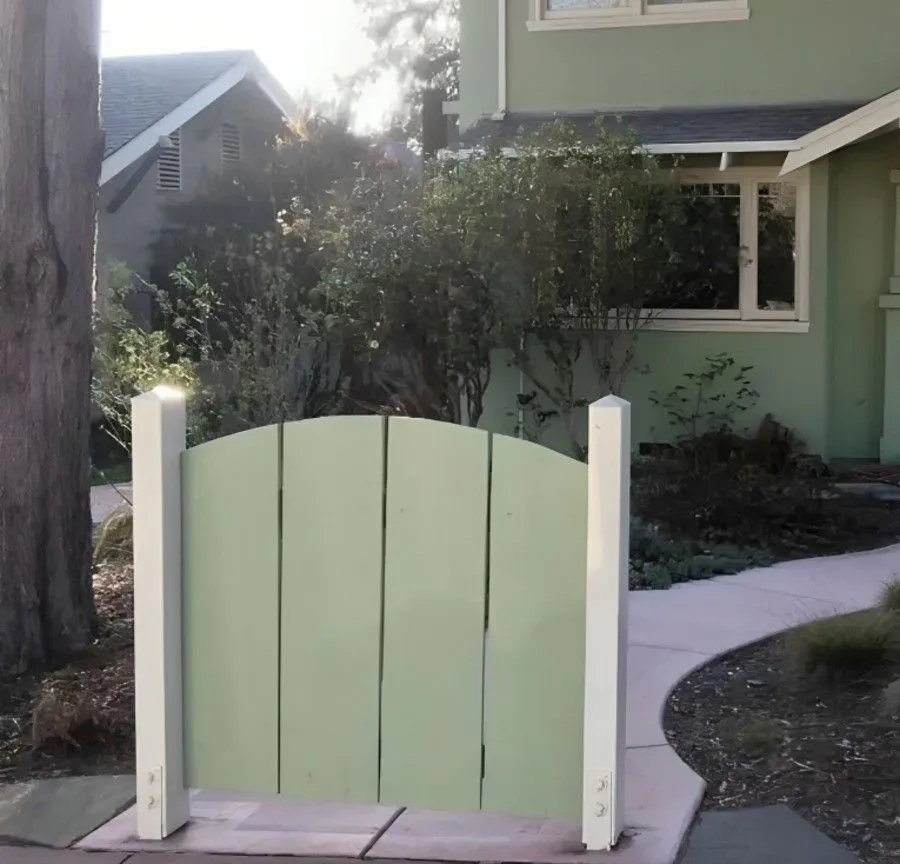 @AgencyLogic/Reddit.com
@AgencyLogic/Reddit.com
This obstacle turns a simple walk to the front door into an adventure, as you have to navigate around an inexplicable barrier that serves no practical purpose.
The Zigzag Floor
Mixing flooring materials can be stylish, but not when it’s done like this. Half the floor is tiled, and the other half is laminate, with the two materials meeting in a jagged zigzag pattern.
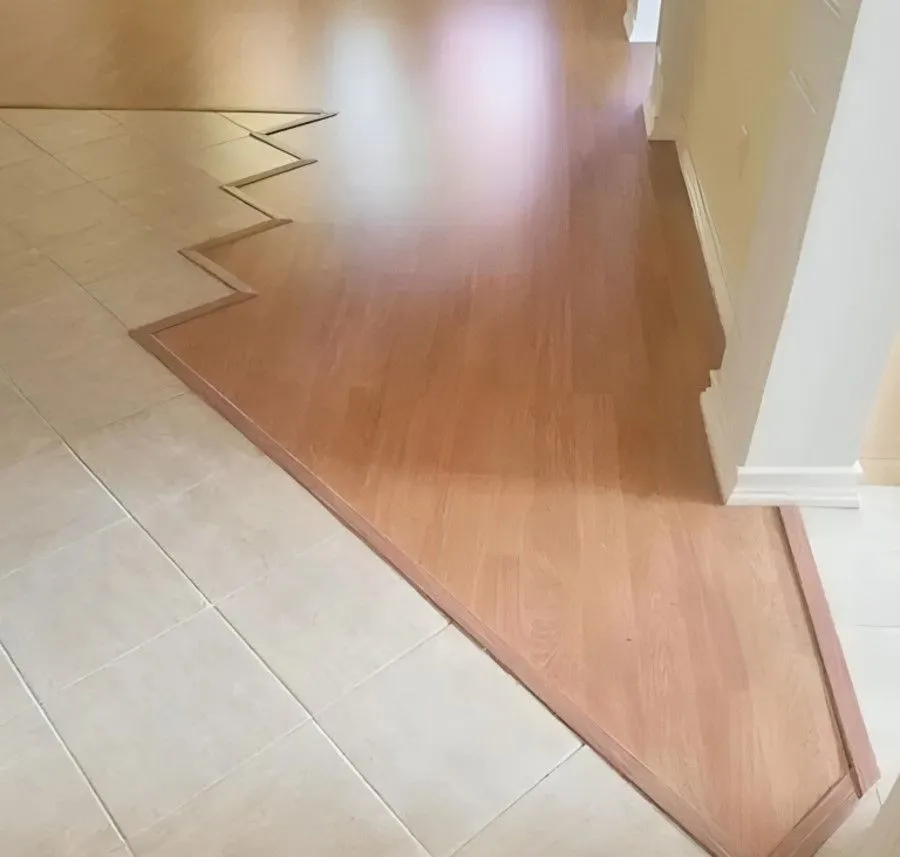 @AgencyLogic/Reddit.com
@AgencyLogic/Reddit.com
Instead of a seamless transition, you get a chaotic clash of textures that looks like the work of a particularly bad designer.
The Double-Faced Cabinet
At first glance, this cabinet looks like it has two separate compartments, each with its own door. But open it up, and you find it’s just one big space inside. The exterior design is completely misleading, giving the illusion of two cabinets where there’s only one.
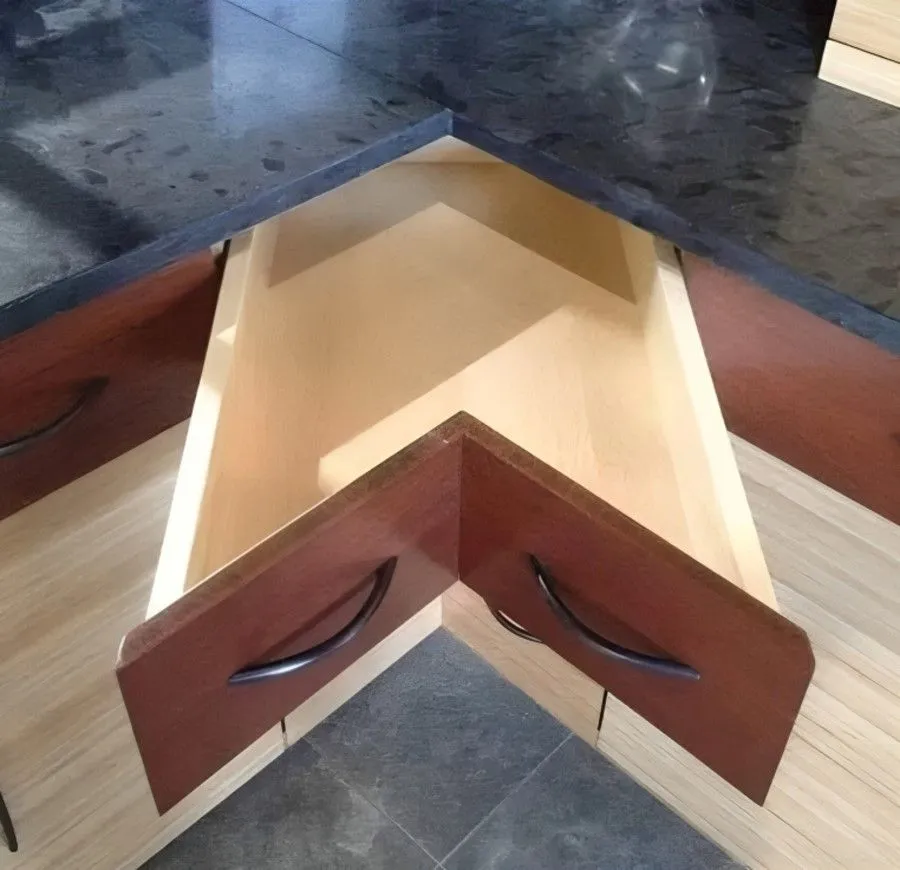 @AgencyLogic/Reddit.com
@AgencyLogic/Reddit.com
This quirky piece of furniture is a masterclass in deceptive appearances, combining form and function in the weirdest way possible.
The Brick-Walled Windows
Imagine living on the second floor of a house where the windows have been bricked up from the inside. What should provide a lovely view and natural light is instead a solid wall of bricks.
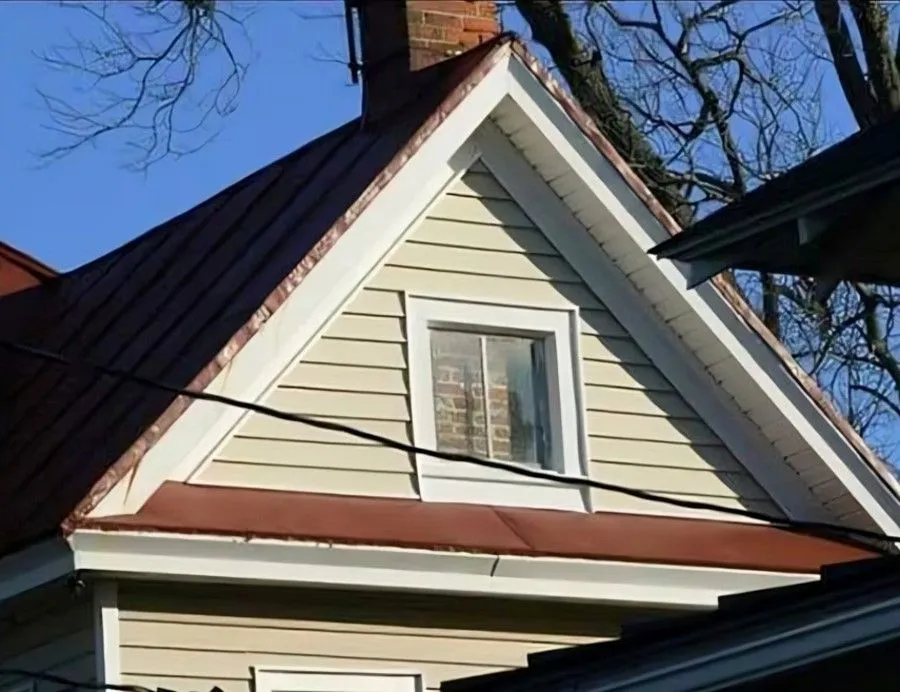 @gequip.com
@gequip.com
This bizarre design choice leaves residents staring at an indoor brick facade...It’s so strange decision!
The Confusing Restroom Signs
Need to use the restroom? Good luck figuring out which one to enter here. The doors are labeled with male symbols, but the signs above the doors contradict them, labeling one as the women’s restroom and the other as the men’s.
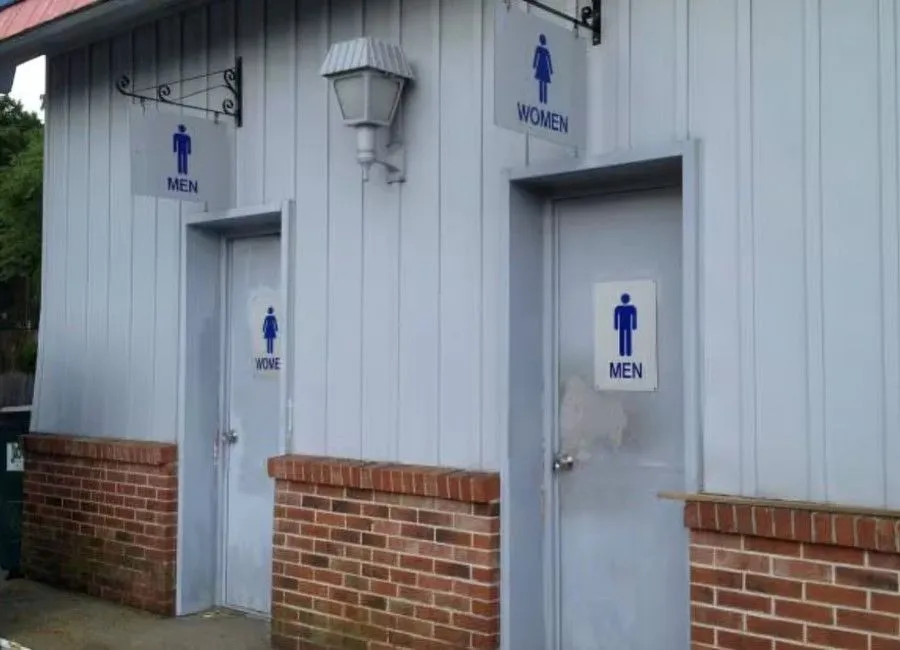 @gequip.com
@gequip.com
This mix-up creates a confusing and embarrassing situation for anyone trying to find the right restroom, adding a comical twist to an otherwise mundane task.
The Useless Bathroom Vent
Bathroom ventilation is important, but not when it's done like this. Someone installed an exhaust fan directly over the bathroom tiles, making it completely non-functional.
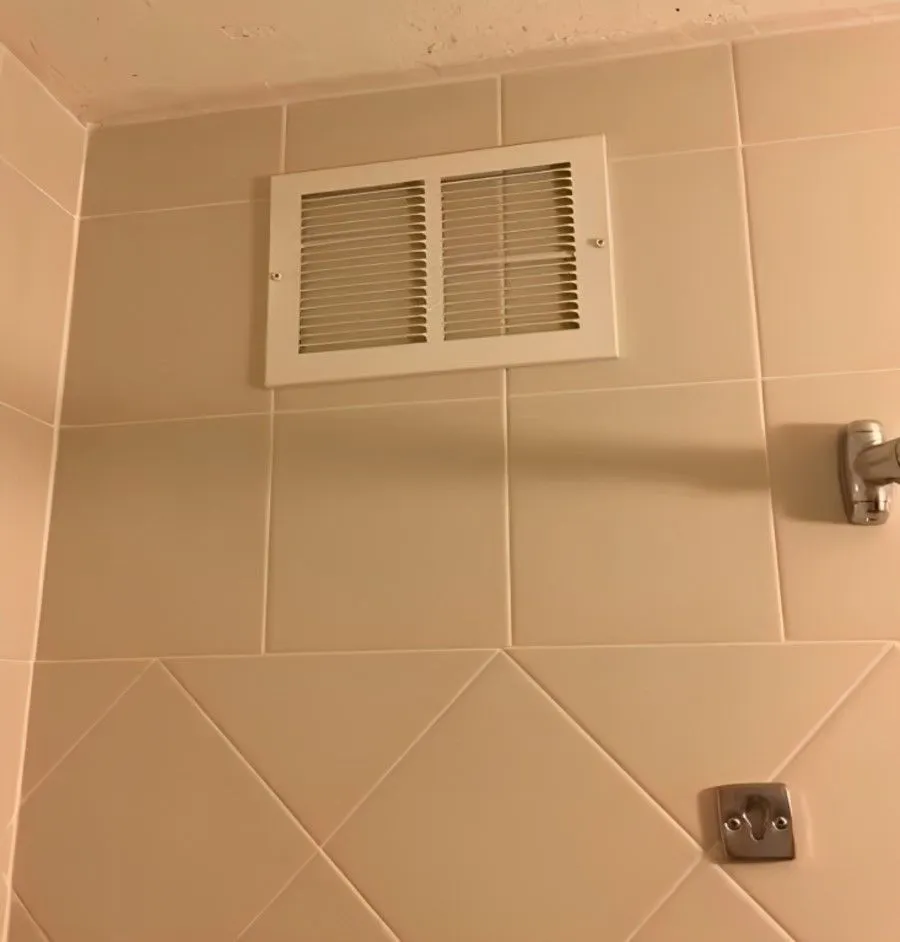 @gequip.com
@gequip.com
Instead of drawing out moisture and odors, it just sits there, serving as a testament to poor installation choices.
The Pipe That Blocks the View
Imagine looking out your window only to find your view obstructed by a drainage pipe. This unfortunate design places a large pipe right in front of the window, blocking out the light and the view.
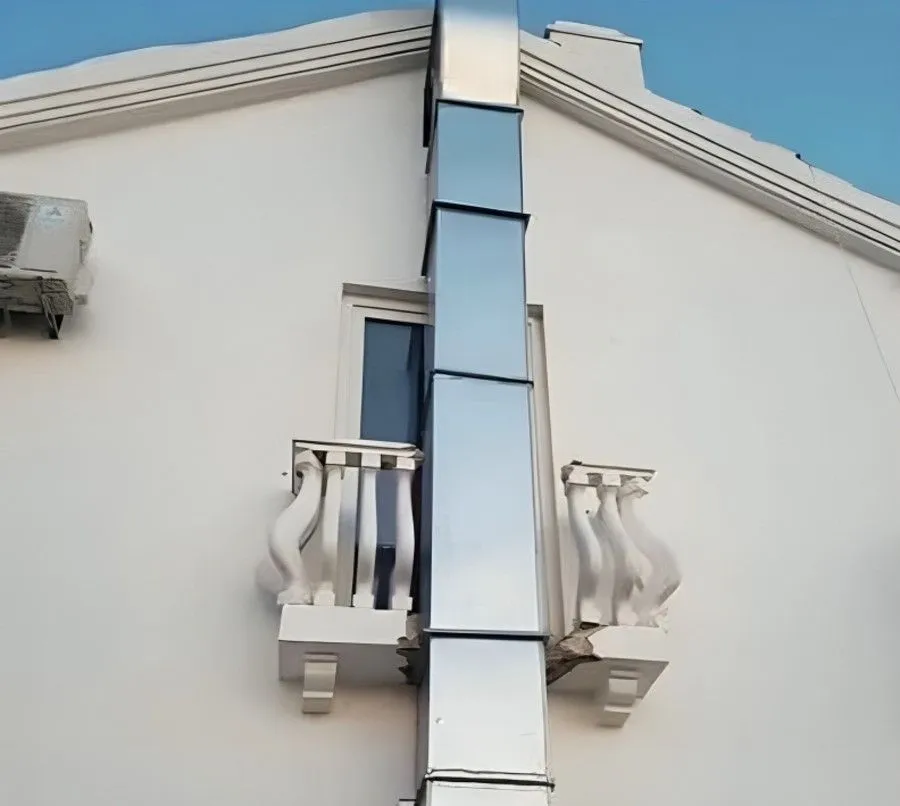 @gequip.com
@gequip.com
Instead of enjoying the outdoors, you’re left staring at plumbing, which is both unsightly and impractical. We think that after such a “cool” repair the residents of this house will definitely no longer want to contact this designer.
The Disconnected Bridge
Building a bridge should be straightforward, but this one ended in a spectacular failure. Constructed in two halves, the bridge sections don't meet in the middle. One half is higher than the other, resulting in an uneven, unusable structure.
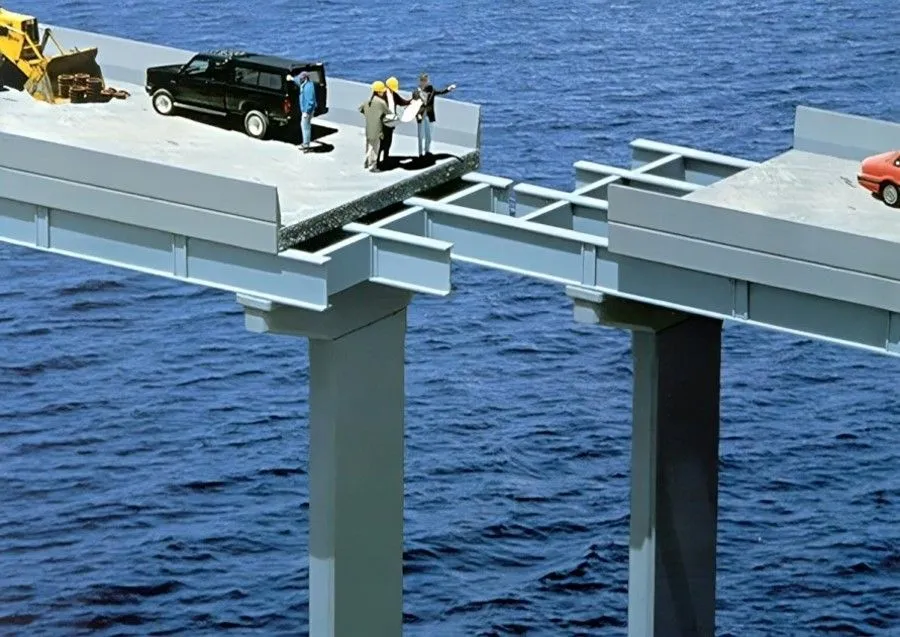 @sunnyskyz.com
@sunnyskyz.com
Such a cringe-worthy failure could have cost the developer hundreds of thousands of dollars!
The Self-Spraying Faucet
In a truly baffling design choice, this faucet’s handle is installed directly underneath the spout. When you turn it on, water flows onto the handle, spraying in all directions. It's a splash zone every time you need to wash your hands!
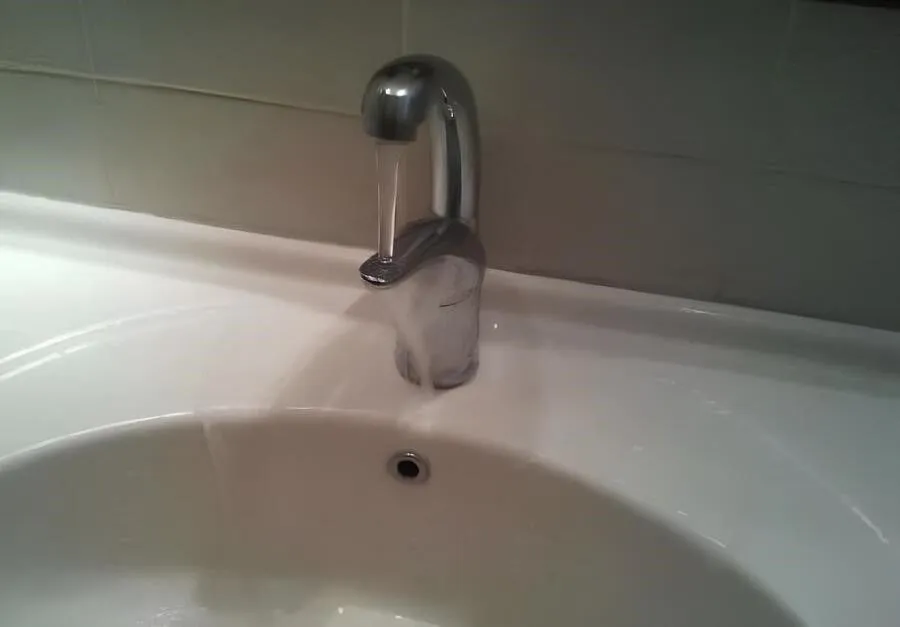 @sunnyskyz.com
@sunnyskyz.com
Of course, children may find it all very fun, but adults can be very annoying. And who could come up with such a strange water faucet?
The Tiny Boom Gate
Security is important, but this boom gate missed the memo. It’s so short that vehicles can easily drive around it without any hindrance. Instead of controlling access, it serves as a humorous example of inadequate planning.
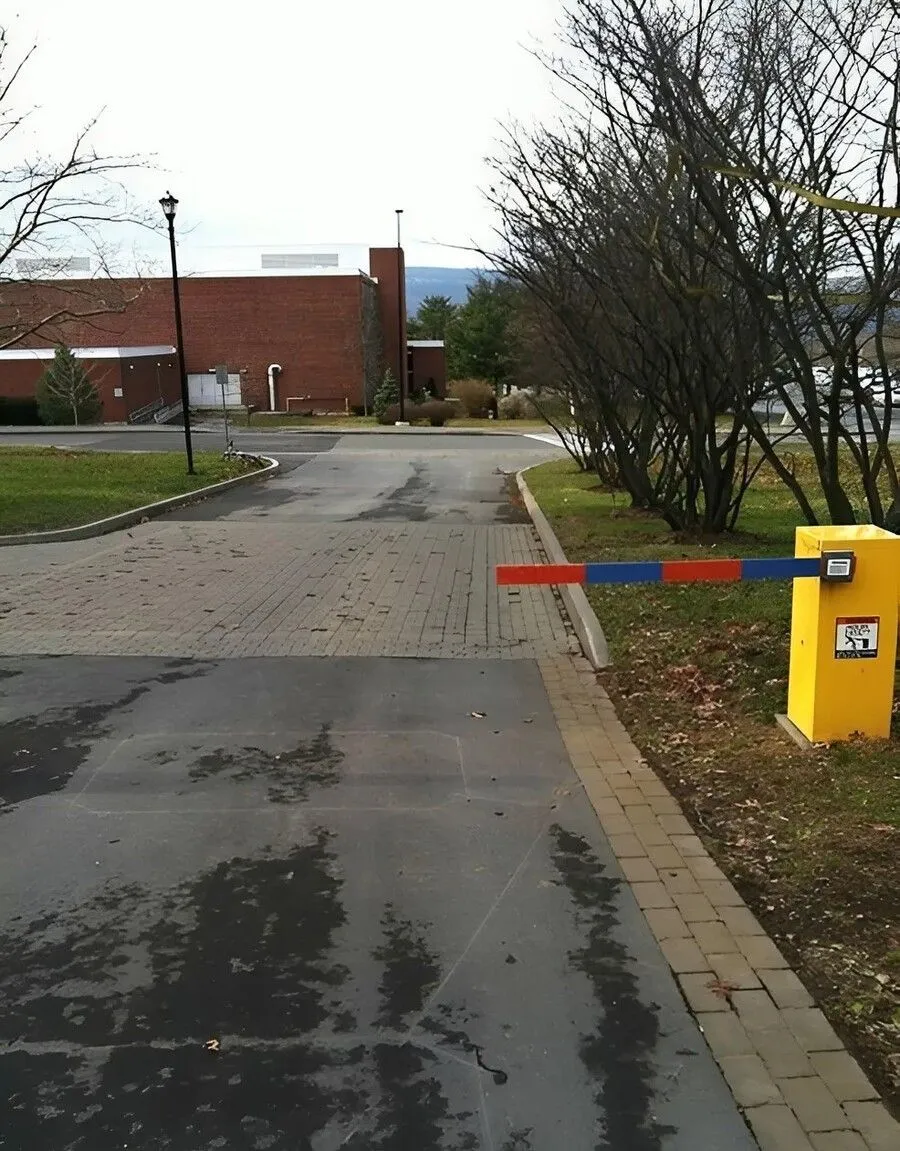 @sunnyskyz.com
@sunnyskyz.com
Having such a barrier at the entrance to the yard is worth remembering that anyone can drive under your house, so it is better to remember about safety.
The Embedded Cabinet
Storage space is essential, but this cabinet has been partially embedded into a wall, making its shelves impossible to open. Instead of providing useful storage, it becomes a frustrating fixture that serves no real purpose.
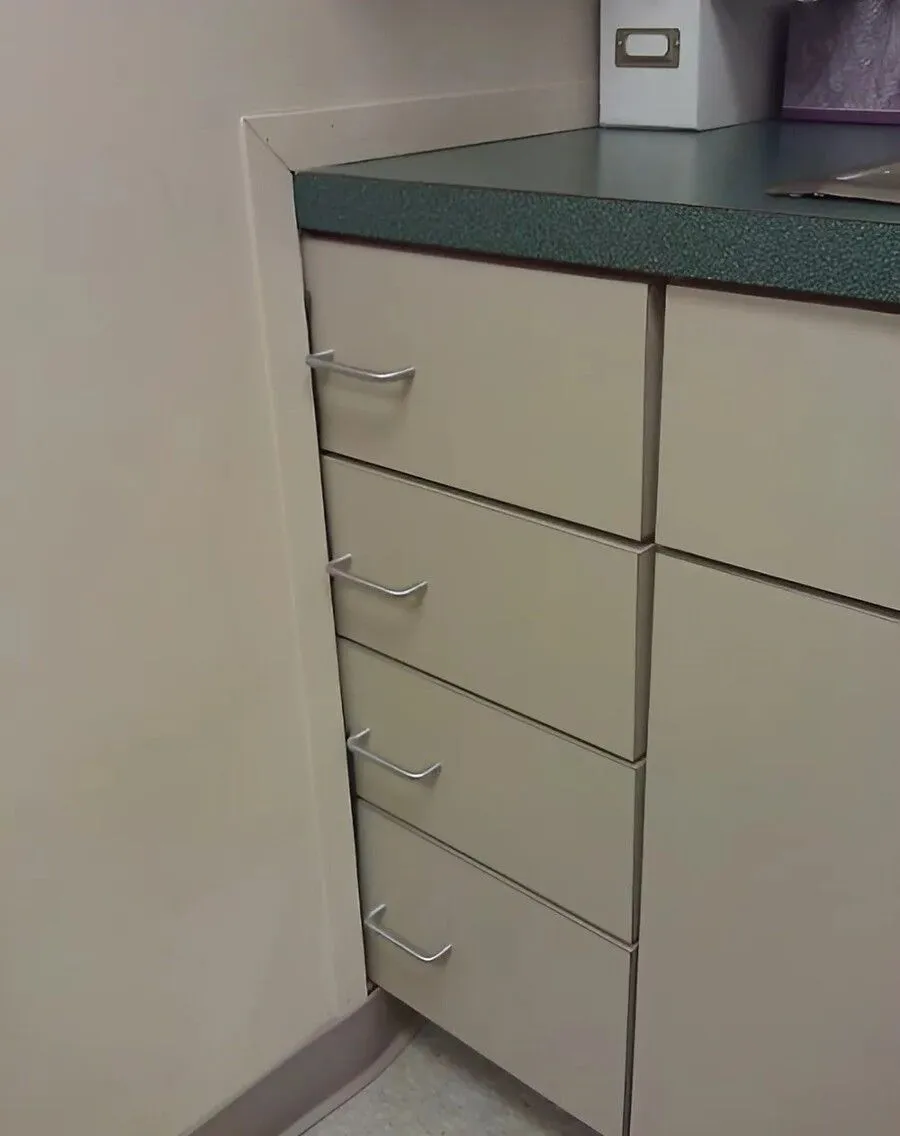 @sunnyskyz.com
@sunnyskyz.com
Honestly, I'd rather they didn't put in any cabinet than this misunderstanding! But maybe the residents of the house wanted to stand out with a strange design. But most likely they just had bad luck with the designer!
The Dangerous Faucet-Outlet Combo
In a stunning example of dangerous planning, this faucet is positioned directly above an electrical outlet. Water from the tap runs straight into the outlet, creating a hazardous situation that’s shocking!
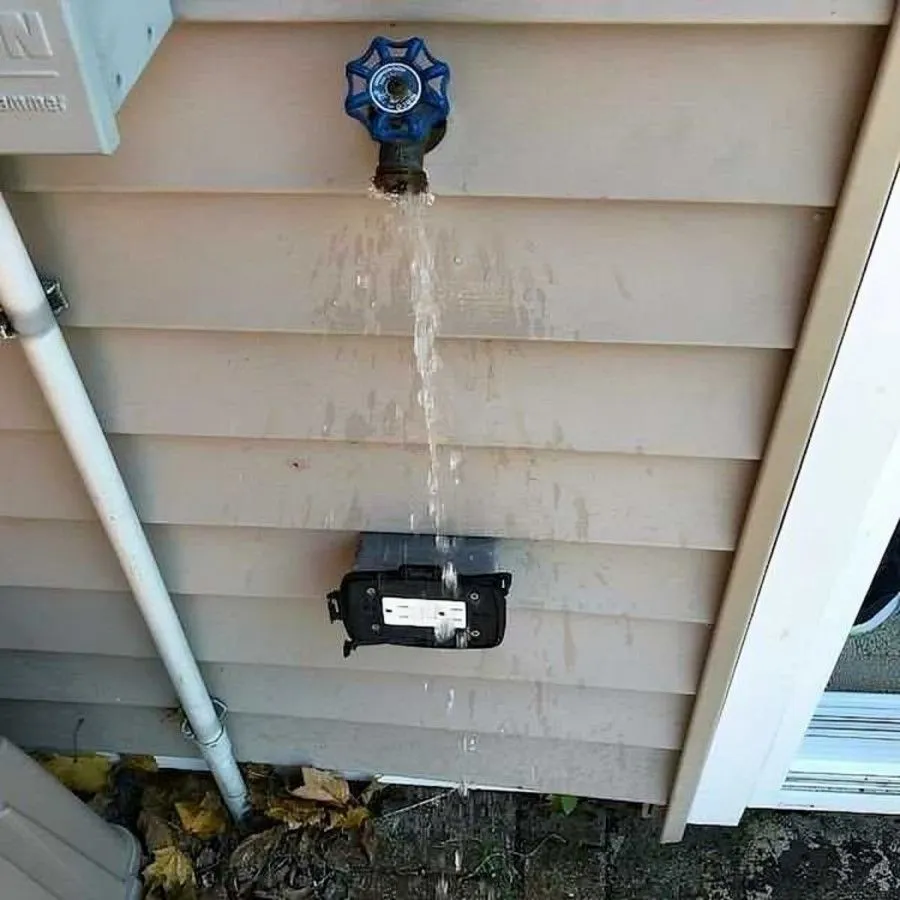 @klyker.com
@klyker.com
We hope that this socket is not functioning and now serves only as a decoration, otherwise you wouldn't want to be there!
The Doorway Dilemma
Imagine needing to charge your devices or connect an appliance in the bathroom, only to find the only available outlet is behind the door. To use it, you have to run cords through the doorway, making it impossible to close the door properly.
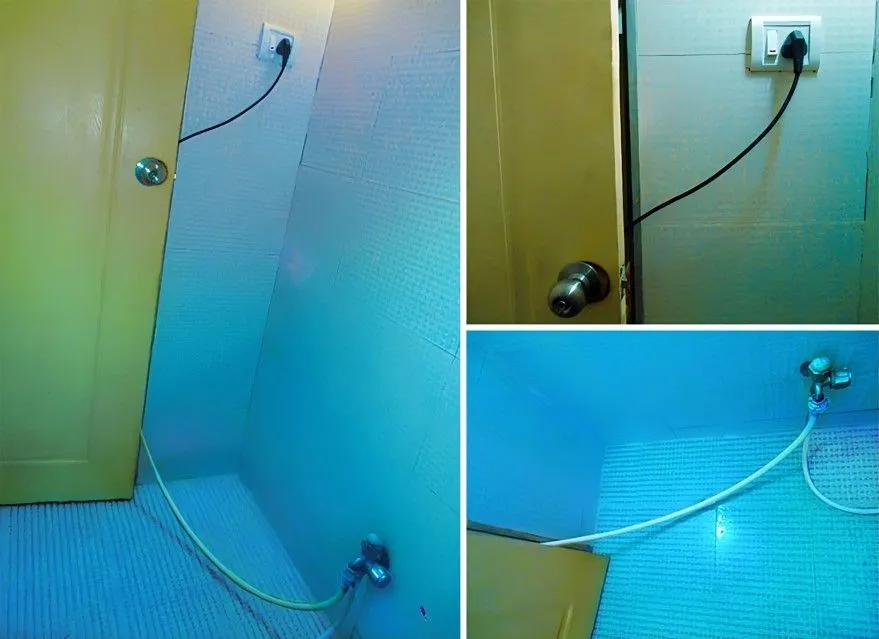 @art kitchen/boredpanda
@art kitchen/boredpanda
Of course, this problem is a reminder that there is a way out of any situation. But it is also a reminder that it is important to choose a designer wisely.
The Rooftop Extension
In a move that defies conventional housing norms, someone has built an additional living space on the roof of an apartment building. This unauthorized rooftop extension looks cringeworthy, turning the top of the building into an unexpected residential area.
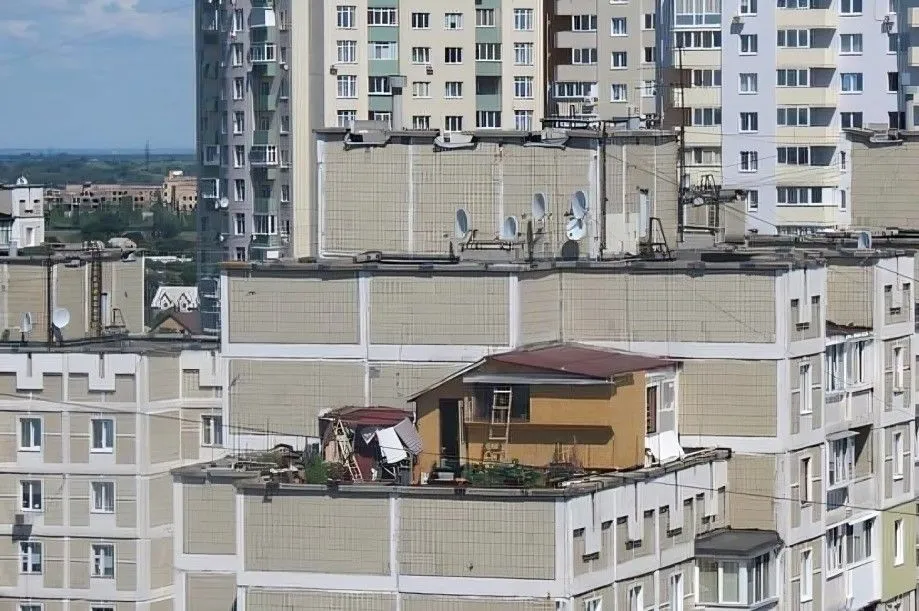 @ba-bamail.com
@ba-bamail.com
It's hard for us to imagine who could live there - a local bum or just a crafty person who decided to save money on buying an apartment?